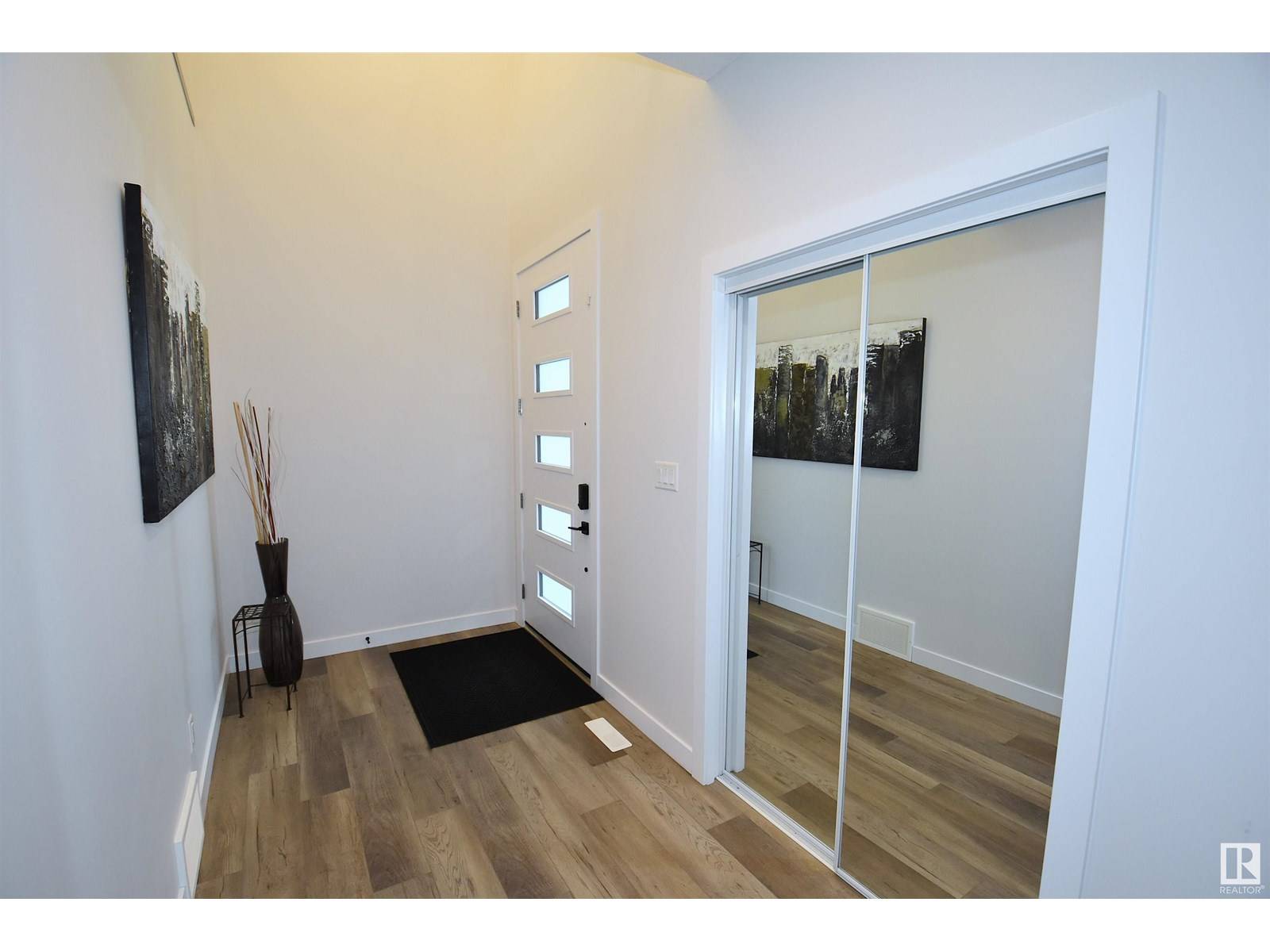277 SILVERSTONE CR Stony Plain, AB T7Z0E8
3 Beds
3 Baths
2,267 SqFt
UPDATED:
Key Details
Property Type Single Family Home
Sub Type Freehold
Listing Status Active
Purchase Type For Sale
Square Footage 2,267 sqft
Price per Sqft $291
Subdivision Silverstone
MLS® Listing ID E4442548
Bedrooms 3
Half Baths 1
Year Built 2022
Lot Size 4,887 Sqft
Acres 0.11219078
Property Sub-Type Freehold
Source REALTORS® Association of Edmonton
Property Description
Location
Province AB
Rooms
Kitchen 1.0
Extra Room 1 Main level 8.17 m X 4.06 m Living room
Extra Room 2 Main level Measurements not available Dining room
Extra Room 3 Main level 3.94 m X 4.4 m Kitchen
Extra Room 4 Main level 3.81 m X 2.17 m Mud room
Extra Room 5 Main level 2.93 m X 2.68 m Office
Extra Room 6 Upper Level 4.29 m X 4.07 m Primary Bedroom
Interior
Heating Forced air
Cooling Central air conditioning
Fireplaces Type Heatillator
Exterior
Parking Features Yes
Fence Fence
View Y/N No
Total Parking Spaces 5
Private Pool No
Building
Story 2
Others
Ownership Freehold
Virtual Tour https://youriguide.com/277_silverstone_cres_stony_plain_ab/





