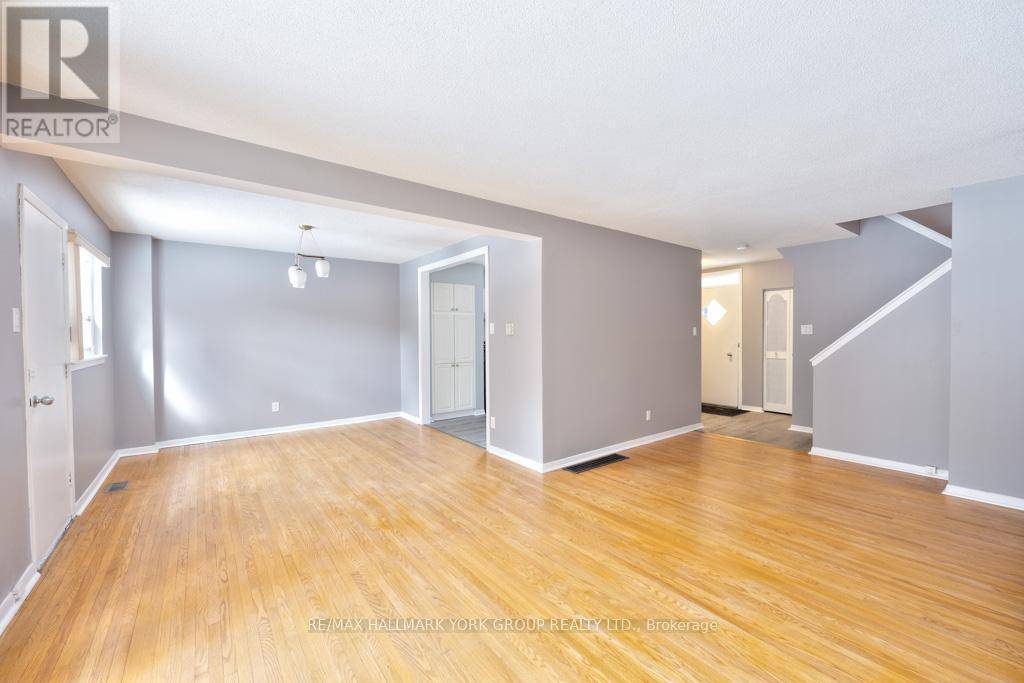28 BISON DRIVE Toronto (newtonbrook West), ON M2R2Y2
5 Beds
2 Baths
1,500 SqFt
UPDATED:
Key Details
Property Type Single Family Home
Sub Type Freehold
Listing Status Active
Purchase Type For Sale
Square Footage 1,500 sqft
Price per Sqft $699
Subdivision Newtonbrook West
MLS® Listing ID C12227632
Bedrooms 5
Half Baths 1
Property Sub-Type Freehold
Source Toronto Regional Real Estate Board
Property Description
Location
Province ON
Rooms
Kitchen 1.0
Extra Room 1 Second level 4.51 m X 3.08 m Primary Bedroom
Extra Room 2 Second level 3.41 m X 3.72 m Bedroom 2
Extra Room 3 Second level 3.05 m X 2.74 m Bedroom 3
Extra Room 4 Basement 4.63 m X 3.41 m Bedroom 5
Extra Room 5 Basement 8.05 m X 3.35 m Recreational, Games room
Extra Room 6 Main level 4.57 m X 3.35 m Kitchen
Interior
Heating Forced air
Cooling Central air conditioning
Exterior
Parking Features Yes
Fence Fenced yard
View Y/N No
Total Parking Spaces 2
Private Pool No
Building
Sewer Sanitary sewer
Others
Ownership Freehold
Virtual Tour https://show.tours/28bisondr?b=0





