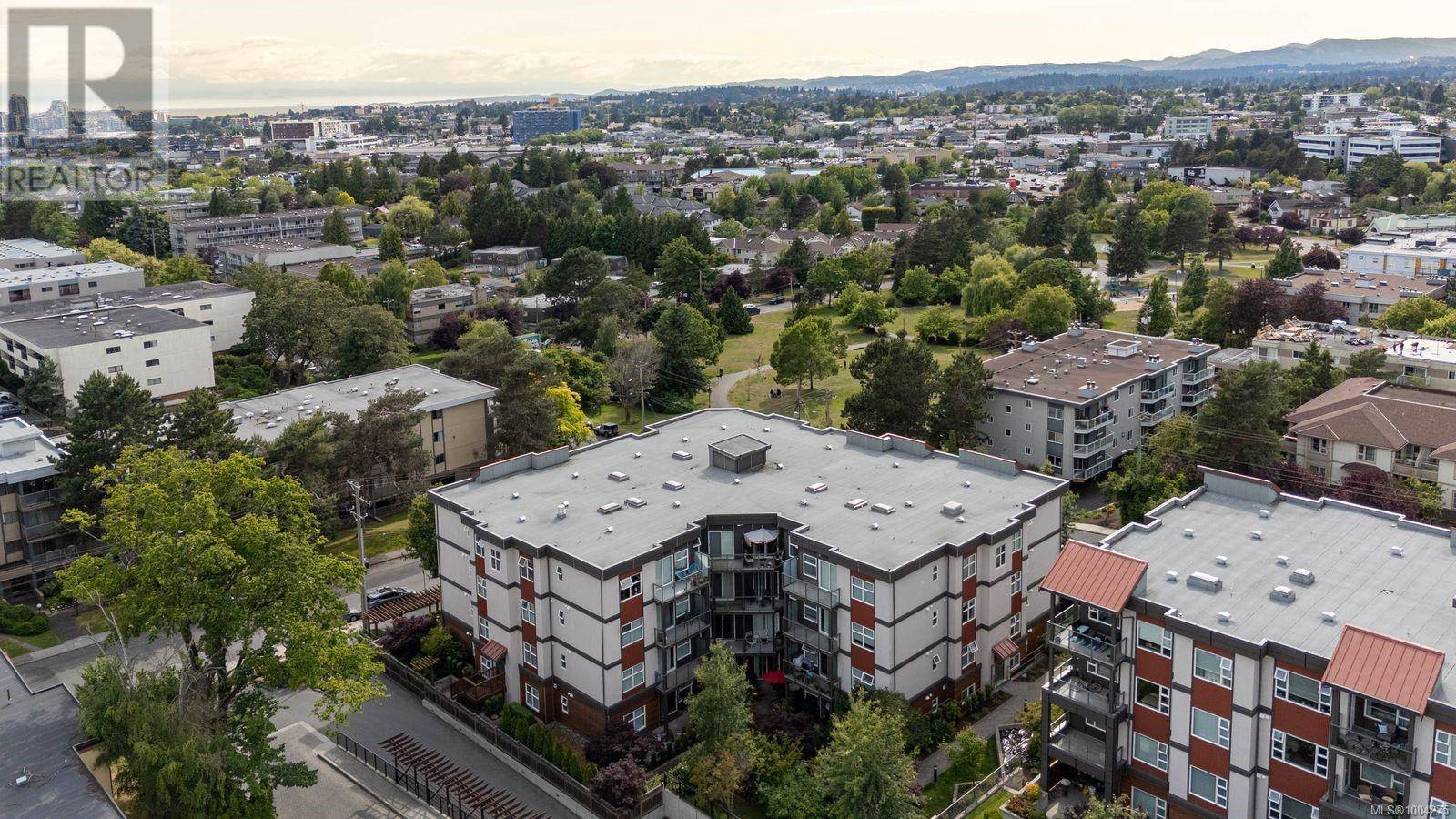1000 Inverness RD #210 Saanich, BC V8X2S1
1 Bed
1 Bath
690 SqFt
UPDATED:
Key Details
Property Type Single Family Home, Condo
Sub Type Strata
Listing Status Active
Purchase Type For Sale
Square Footage 690 sqft
Price per Sqft $731
Subdivision The Sophia
MLS® Listing ID 1004275
Style Westcoast
Bedrooms 1
Condo Fees $285/mo
Year Built 2017
Lot Size 614 Sqft
Acres 614.0
Property Sub-Type Strata
Source Victoria Real Estate Board
Property Description
Location
Province BC
Zoning Residential
Rooms
Kitchen 1.0
Extra Room 1 Main level 5 ft X 9 ft Bathroom
Extra Room 2 Main level Measurements not available x 9 ft Primary Bedroom
Extra Room 3 Main level 10'0 x 11'11 Living room
Extra Room 4 Main level 8'8 x 11'11 Dining room
Extra Room 5 Main level 9'3 x 8'8 Kitchen
Interior
Heating Baseboard heaters,
Cooling None
Exterior
Parking Features Yes
Community Features Pets Allowed, Family Oriented
View Y/N Yes
View City view
Total Parking Spaces 1
Private Pool No
Building
Architectural Style Westcoast
Others
Ownership Strata
Acceptable Financing Monthly
Listing Terms Monthly
Virtual Tour https://youriguide.com/210_1000_inverness_rd_victoria_bc





