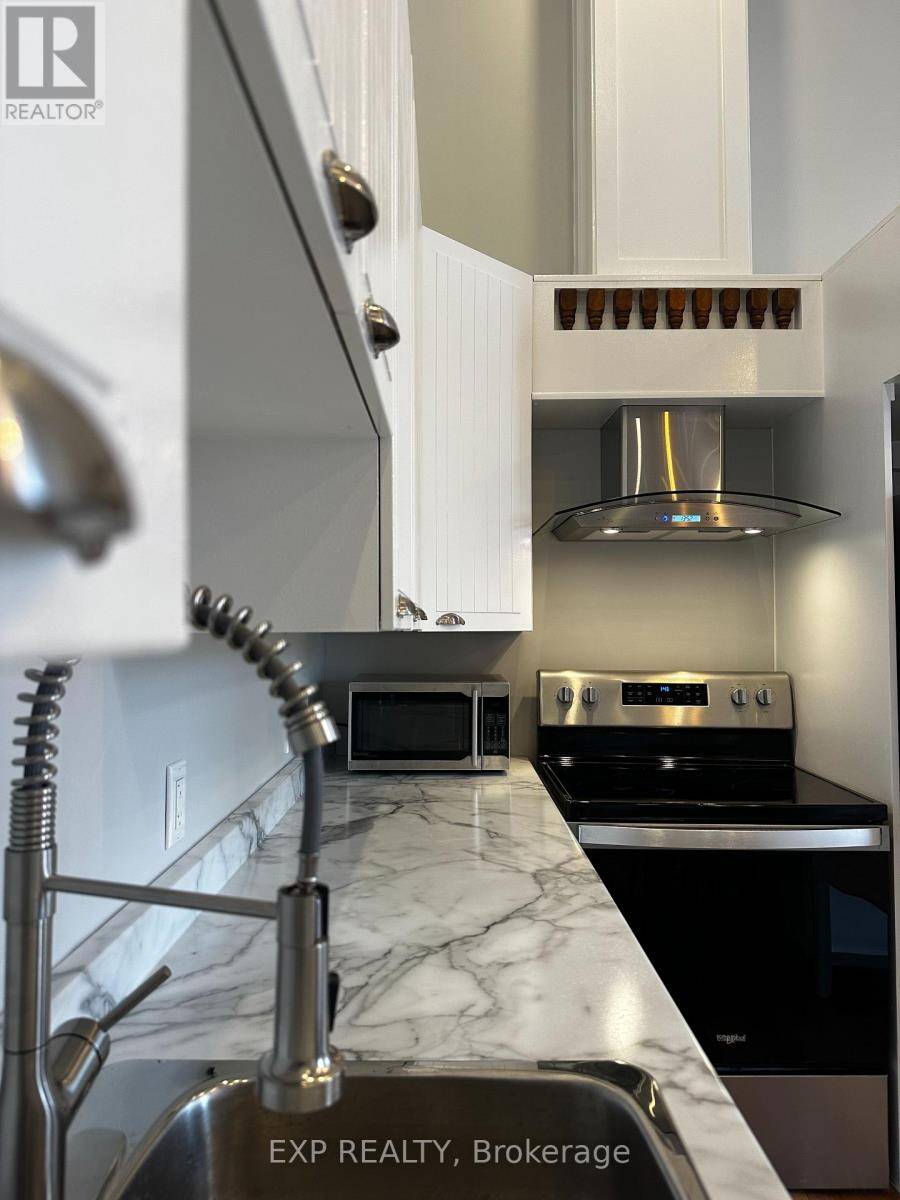REQUEST A TOUR If you would like to see this home without being there in person, select the "Virtual Tour" option and your agent will contact you to discuss available opportunities.
In-PersonVirtual Tour
$ 2,450
New
61 - 63 Mill ST #7 Mississippi Mills, ON K0A1A0
2 Beds
1 Bath
5,000 SqFt
UPDATED:
Key Details
Property Type Multi-Family
Listing Status Active
Purchase Type For Rent
Square Footage 5,000 sqft
Subdivision 911 - Almonte
MLS® Listing ID X12241566
Bedrooms 2
Source Ottawa Real Estate Board
Property Description
Mississippi Mills / Almonte - Mill St 2 Bedroom+Loft Apartment on 3rd floor * U N F U R N I S H E D ----- U N F U R N I S H E D * Location, location, location. Live in a fully renovated apartment in one of Almontes most historic buildings on the main street! Mill Street, in Almonte, is one of Ontario's most picturesque locations, often set in movies, and featuring many unique shops and cultural landmarks. Right above Ottawa Valley Coffee shop and next to our local Post Office. This third floor two bedroom + loft apartment has been totally renovated, from ceiling, to wall, to floor, to plumbing, to electricity, all updated.Features and highlights:Lights, lights, lights, lots of lights coming in this third level apartment. Bright, we have five 9 feet tall big windows in the whole apartment with their custom sized draperies 16 feet tall ceilings throughout. All stainless steel appliance: glass top stove/oven, Bosch Dish Washer, fridge, four piece bathrooms, in suite Laundry facilities, Intercom system for you to find out who is ringing your door bell. Newly installed heat pump system provides AC (summer) and heat (winter), the best option for your hydro bill. Building is secured by Surveillance Security Cameras 24/7. Non-smoking building, parking is available with extra cost. Good references, good credit scores and one year lease required. Hydro, internet and parking are extra. Available for July 1, 2025. (id:24570)
Location
Province ON
Rooms
Kitchen 0.0
Extra Room 1 Third level 3.05 m X 2.44 m Bedroom
Extra Room 2 Third level 3.66 m X 3.05 m Bedroom 2
Extra Room 3 Third level 2.44 m X 1.52 m Bathroom
Extra Room 4 Third level 3.66 m X 6 m Living room
Interior
Heating Heat Pump
Flooring Tile
Exterior
Parking Features No
View Y/N No
Total Parking Spaces 7
Private Pool No
Building
Story 3
Sewer Sanitary sewer
Others
Acceptable Financing Monthly
Listing Terms Monthly





