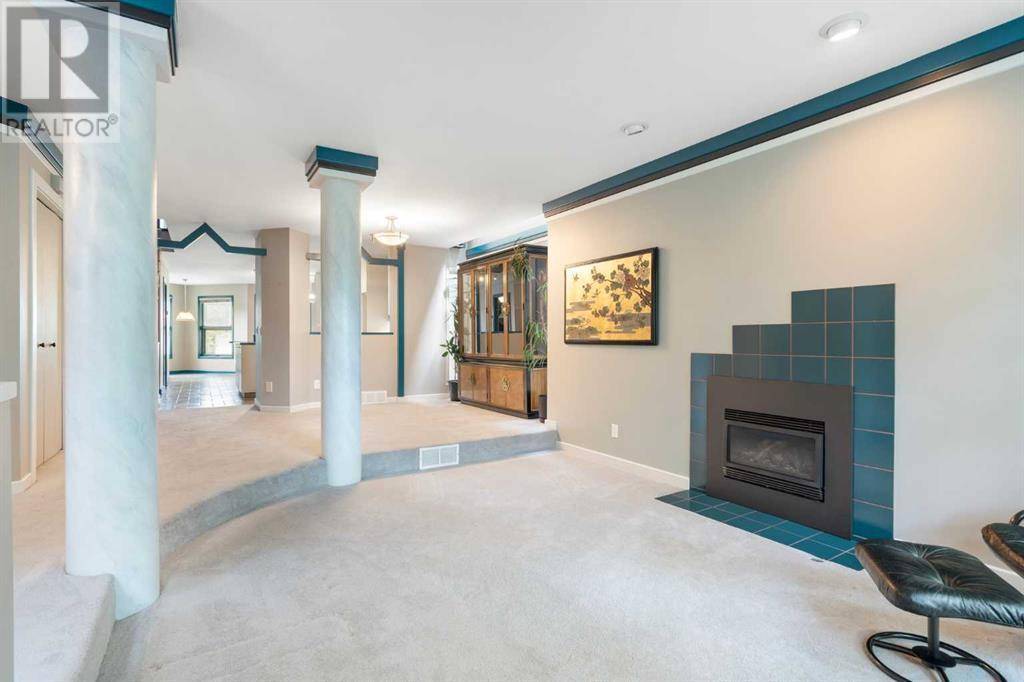1726 Broadview Road NW Calgary, AB T2N3H3
3 Beds
4 Baths
2,117 SqFt
UPDATED:
Key Details
Property Type Single Family Home
Sub Type Freehold
Listing Status Active
Purchase Type For Sale
Square Footage 2,117 sqft
Price per Sqft $401
Subdivision Hillhurst
MLS® Listing ID A2231765
Bedrooms 3
Half Baths 1
Year Built 1989
Lot Size 3,121 Sqft
Acres 0.07166056
Property Sub-Type Freehold
Source Calgary Real Estate Board
Property Description
Location
Province AB
Rooms
Kitchen 1.0
Extra Room 1 Second level 16.00 Ft x 20.50 Ft Primary Bedroom
Extra Room 2 Second level 16.08 Ft x 14.42 Ft Bedroom
Extra Room 3 Second level 9.33 Ft x 8.67 Ft 3pc Bathroom
Extra Room 4 Second level 8.67 Ft x 8.83 Ft 4pc Bathroom
Extra Room 5 Third level 14.75 Ft x 16.75 Ft Loft
Extra Room 6 Basement 15.67 Ft x 14.42 Ft Bedroom
Interior
Heating Other, Forced air,
Cooling None
Flooring Carpeted, Ceramic Tile, Linoleum
Fireplaces Number 2
Exterior
Parking Features Yes
Garage Spaces 2.0
Garage Description 2
Fence Fence
Community Features Fishing
View Y/N No
Total Parking Spaces 2
Private Pool No
Building
Lot Description Landscaped
Story 2.5
Others
Ownership Freehold
Virtual Tour https://unbranded.youriguide.com/1726_broadview_rd_nw_calgary_ab/





