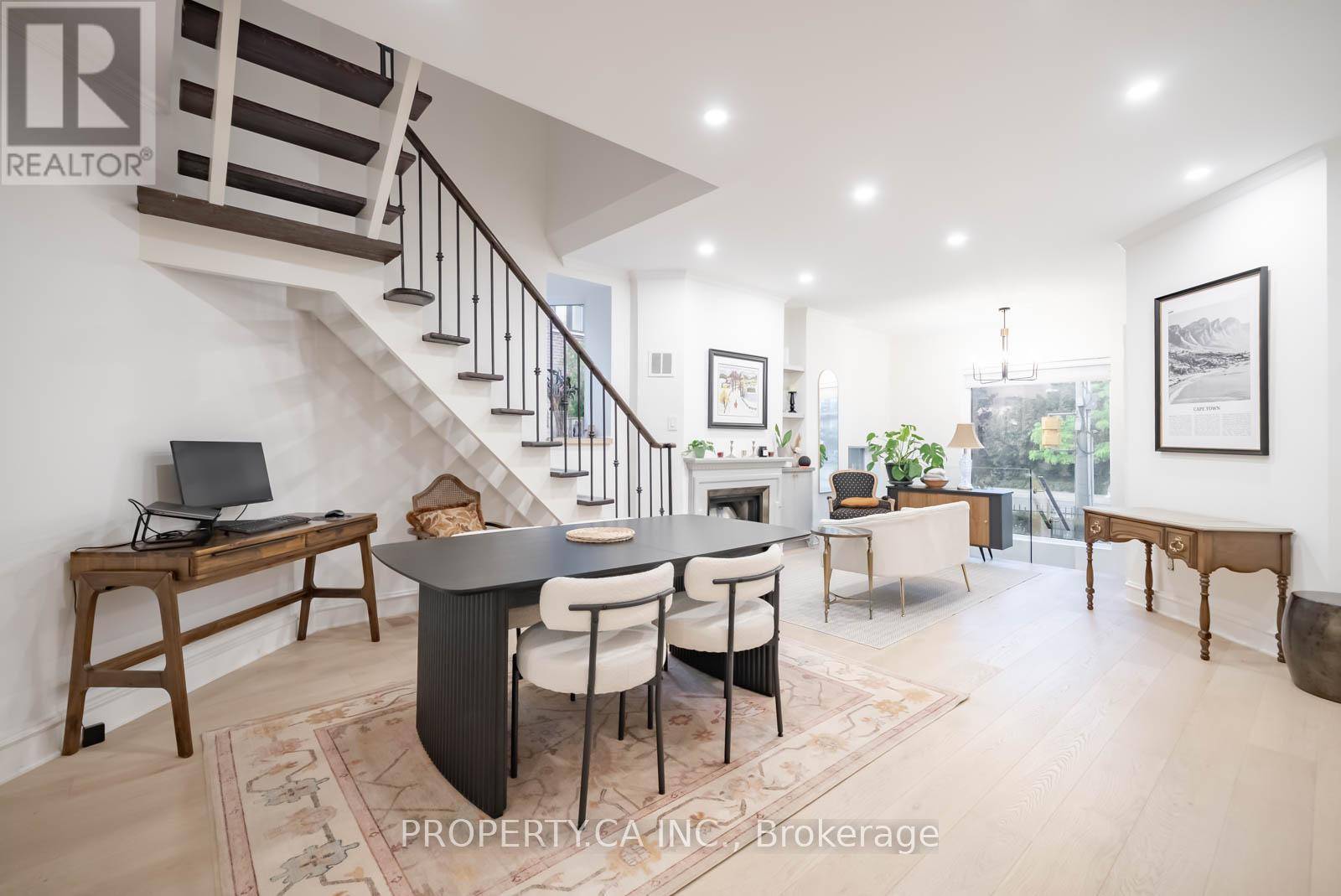300 Avenue RD #5 Toronto (casa Loma), ON M4V2H1
3 Beds
2 Baths
1,600 SqFt
UPDATED:
Key Details
Property Type Townhouse
Sub Type Townhouse
Listing Status Active
Purchase Type For Sale
Square Footage 1,600 sqft
Price per Sqft $936
Subdivision Casa Loma
MLS® Listing ID C12256589
Bedrooms 3
Condo Fees $1,168/mo
Property Sub-Type Townhouse
Source Toronto Regional Real Estate Board
Property Description
Location
Province ON
Rooms
Kitchen 1.0
Extra Room 1 Second level 3.6 m X 8.49 m Primary Bedroom
Extra Room 2 Lower level 4.13 m X 3.58 m Bedroom 2
Extra Room 3 Lower level 3.2 m X 7.05 m Den
Extra Room 4 Main level 4.68 m X 4.83 m Living room
Extra Room 5 Main level 5.52 m X 3.34 m Dining room
Extra Room 6 Main level 4.1 m X 2.76 m Kitchen
Interior
Heating Forced air
Cooling Central air conditioning
Flooring Hardwood
Exterior
Parking Features Yes
Community Features Pet Restrictions
View Y/N No
Total Parking Spaces 1
Private Pool No
Building
Story 3
Others
Ownership Condominium/Strata





