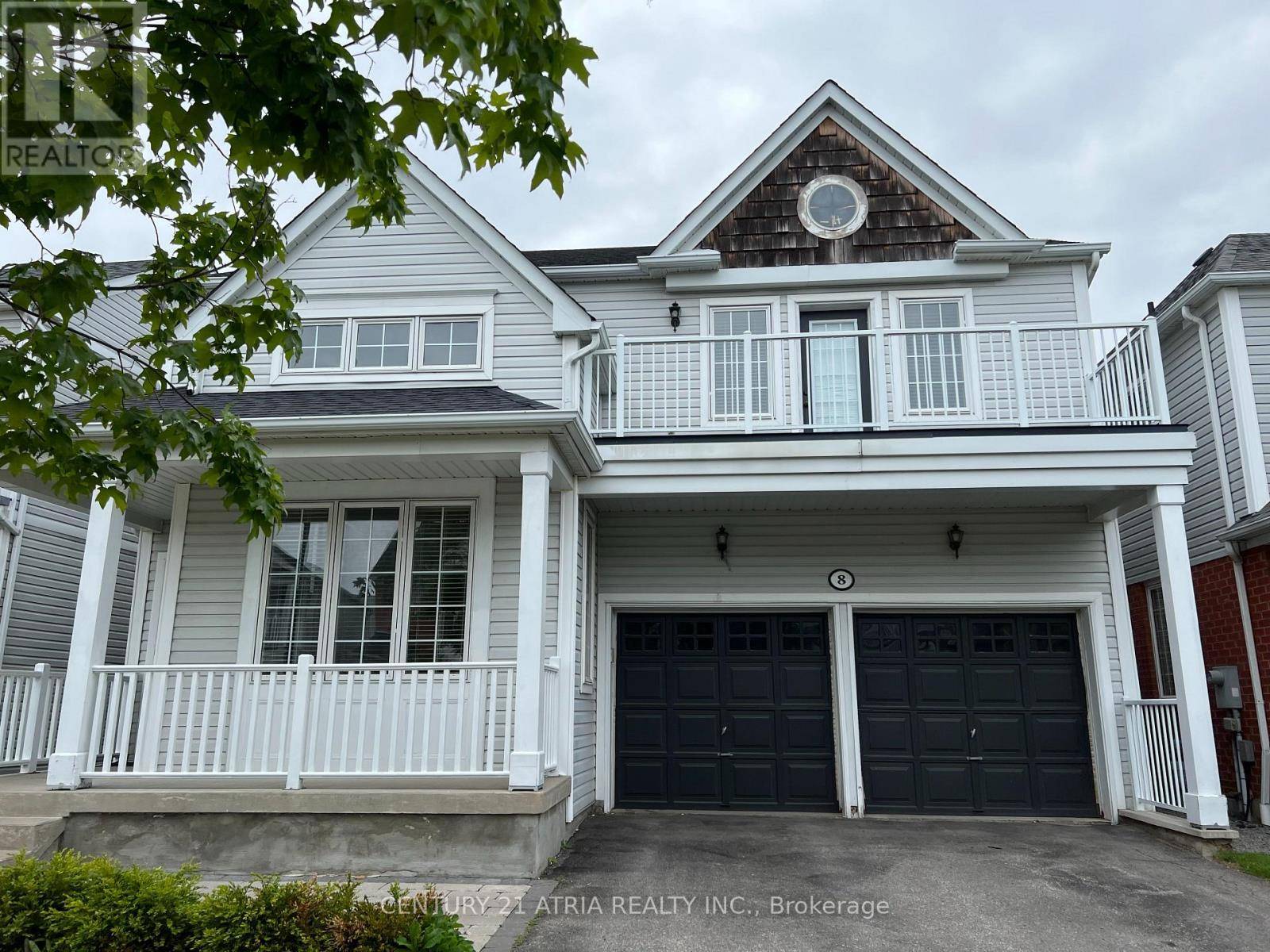8 HOILE DRIVE Ajax (south East), ON L1Z1L7
4 Beds
3 Baths
2,000 SqFt
UPDATED:
Key Details
Property Type Single Family Home
Sub Type Freehold
Listing Status Active
Purchase Type For Rent
Square Footage 2,000 sqft
Subdivision South East
MLS® Listing ID E12257749
Bedrooms 4
Half Baths 1
Property Sub-Type Freehold
Source Toronto Regional Real Estate Board
Property Description
Location
Province ON
Rooms
Kitchen 1.0
Extra Room 1 Second level 7.54 m X 8.08 m Primary Bedroom
Extra Room 2 Second level 3.25 m X 3.35 m Bedroom 2
Extra Room 3 Second level 3.45 m X 3.35 m Bedroom 3
Extra Room 4 Second level 4.99 m X 4.01 m Bedroom 4
Extra Room 5 Main level 3.35 m X 3.86 m Living room
Extra Room 6 Main level 4.57 m X 4.67 m Family room
Interior
Heating Forced air
Cooling Central air conditioning
Flooring Hardwood, Carpeted, Laminate
Exterior
Parking Features Yes
Fence Fenced yard
Community Features School Bus
View Y/N No
Total Parking Spaces 4
Private Pool No
Building
Story 2
Sewer Sanitary sewer
Others
Ownership Freehold
Acceptable Financing Monthly
Listing Terms Monthly
Virtual Tour https://www.dropbox.com/scl/fi/utrf13bn9g8n4lc30mvxb/8-HOILE-DR-VT-DARRELLCHAN.MOV?rlkey=8z4ee31pigkln50ixfvg7bokr&dl=0





