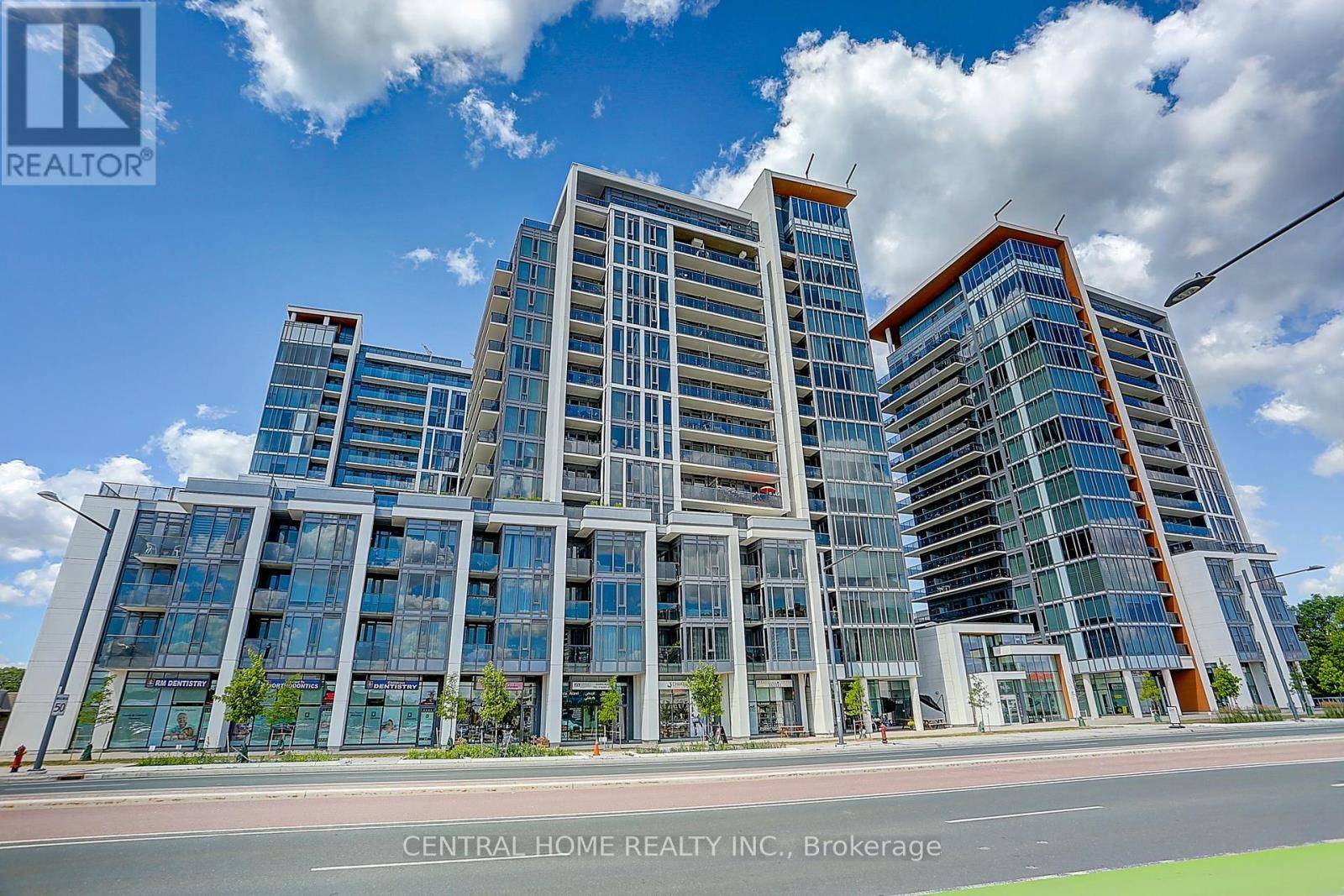9608 Yonge ST #911A Richmond Hill (north Richvale), ON L4C1V6
3 Beds
2 Baths
900 SqFt
UPDATED:
Key Details
Property Type Condo
Sub Type Condominium/Strata
Listing Status Active
Purchase Type For Sale
Square Footage 900 sqft
Price per Sqft $922
Subdivision North Richvale
MLS® Listing ID N12270637
Bedrooms 3
Condo Fees $729/mo
Property Sub-Type Condominium/Strata
Source Toronto Regional Real Estate Board
Property Description
Location
Province ON
Rooms
Kitchen 1.0
Extra Room 1 Flat 4.88 m X 2.65 m Living room
Extra Room 2 Flat 4.88 m X 2.65 m Dining room
Extra Room 3 Flat 3.32 m X 3.29 m Kitchen
Extra Room 4 Flat 3.96 m X 2.75 m Primary Bedroom
Extra Room 5 Flat 3.35 m X 2.65 m Bedroom 2
Extra Room 6 Flat 2.16 m X 4.02 m Bedroom 3
Interior
Heating Forced air
Cooling Central air conditioning
Flooring Laminate
Exterior
Parking Features Yes
Community Features Pet Restrictions
View Y/N No
Total Parking Spaces 1
Private Pool No
Others
Ownership Condominium/Strata
Virtual Tour https://www.tsstudio.ca/911-9608-yonge-st





