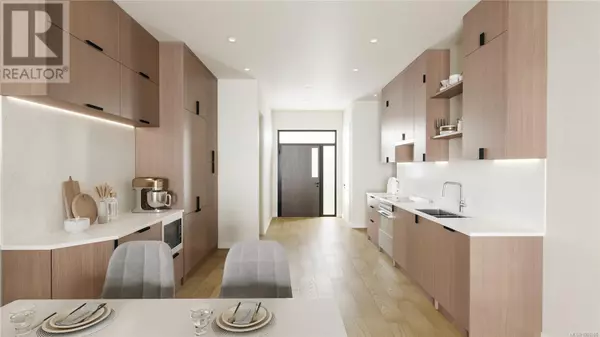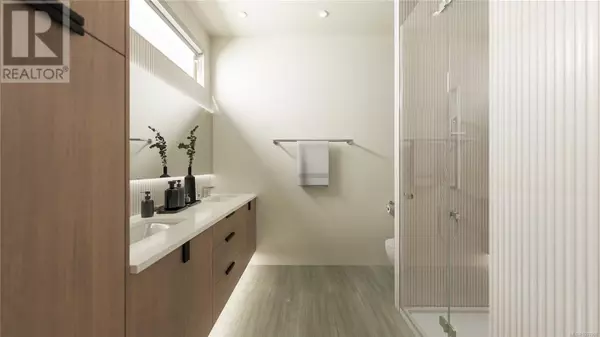1434 Brooke ST #4 Victoria, BC V8S1M3
3 Beds
2 Baths
1,243 SqFt
UPDATED:
Key Details
Property Type Single Family Home
Sub Type Strata
Listing Status Active
Purchase Type For Sale
Square Footage 1,243 sqft
Price per Sqft $1,125
Subdivision Four On Brooke
MLS® Listing ID 1006906
Bedrooms 3
Year Built 2025
Lot Size 7,200 Sqft
Acres 7200.0
Property Sub-Type Strata
Source Victoria Real Estate Board
Property Description
Location
Province BC
Zoning Multi-Family
Rooms
Kitchen 1.0
Extra Room 1 Main level 13 ft X 12 ft Living room
Extra Room 2 Main level 13 ft X 11 ft Kitchen
Extra Room 3 Main level 4-Piece Bathroom
Extra Room 4 Main level 10 ft X 10 ft Bedroom
Extra Room 5 Main level 10 ft X 10 ft Bedroom
Extra Room 6 Main level 10 ft X 8 ft Ensuite
Interior
Heating Heat Pump,
Cooling Air Conditioned
Fireplaces Number 1
Exterior
Parking Features No
Community Features Pets Allowed, Family Oriented
View Y/N No
Total Parking Spaces 2
Private Pool No
Others
Ownership Strata





