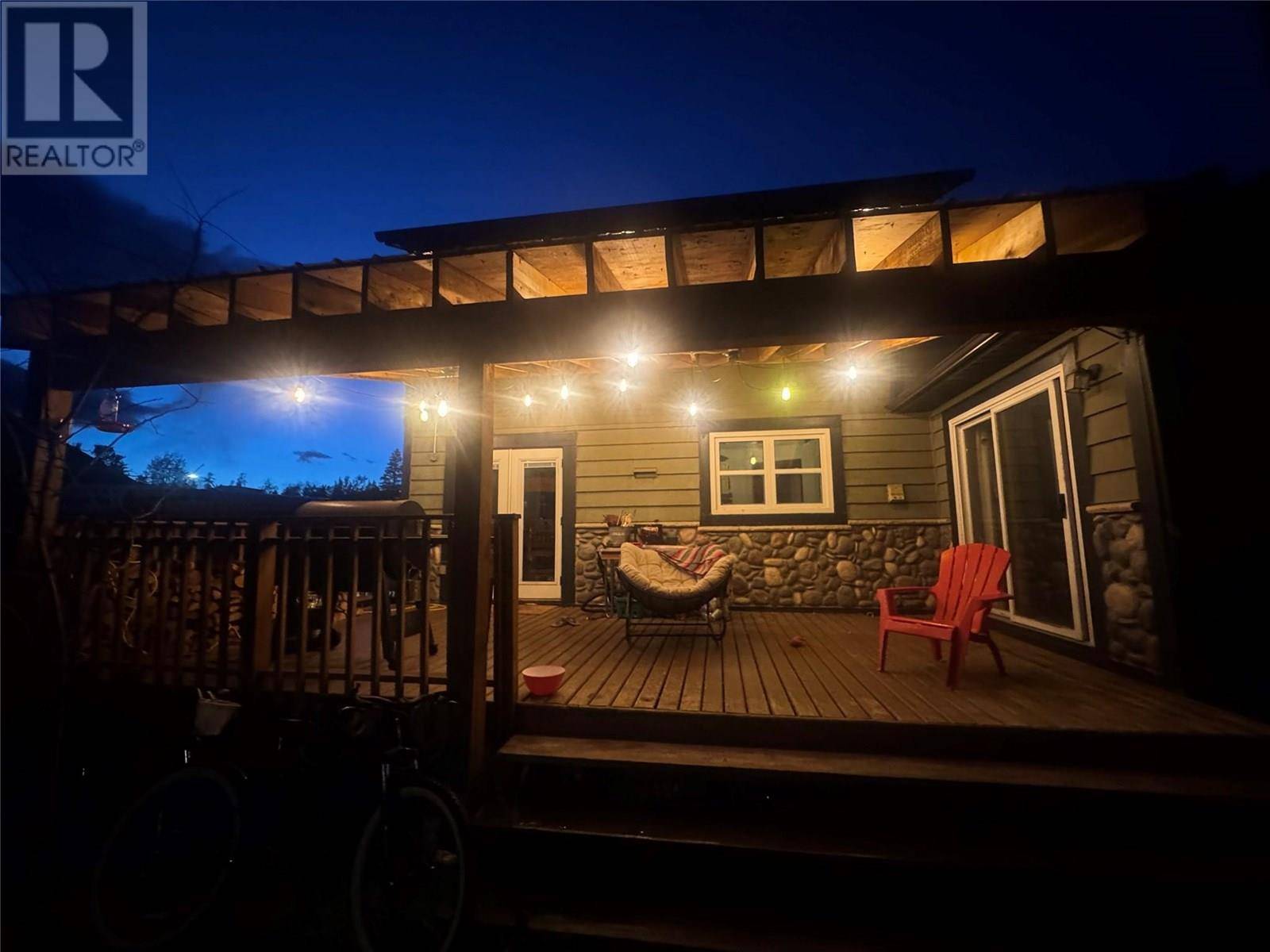116 Bergeron Drive Tumbler Ridge, BC V0C2W0
4 Beds
3 Baths
1,917 SqFt
UPDATED:
Key Details
Property Type Single Family Home
Sub Type Freehold
Listing Status Active
Purchase Type For Sale
Square Footage 1,917 sqft
Price per Sqft $166
Subdivision Tumbler Ridge
MLS® Listing ID 10355160
Bedrooms 4
Half Baths 2
Year Built 1983
Lot Size 8,276 Sqft
Acres 0.19
Property Sub-Type Freehold
Source Association of Interior REALTORS®
Property Description
Location
Province BC
Zoning Unknown
Rooms
Kitchen 1.0
Extra Room 1 Second level Measurements not available Full bathroom
Extra Room 2 Second level 10'1'' x 14'8'' Bedroom
Extra Room 3 Second level 9'9'' x 9'5'' Bedroom
Extra Room 4 Third level Measurements not available 3pc Bathroom
Extra Room 5 Third level 8'1'' x 4'10'' Sauna
Extra Room 6 Third level 10'6'' x 13'4'' Den
Interior
Heating Forced air
Exterior
Parking Features Yes
Garage Spaces 1.0
Garage Description 1
View Y/N No
Total Parking Spaces 1
Private Pool No
Building
Story 3
Sewer Municipal sewage system
Others
Ownership Freehold





