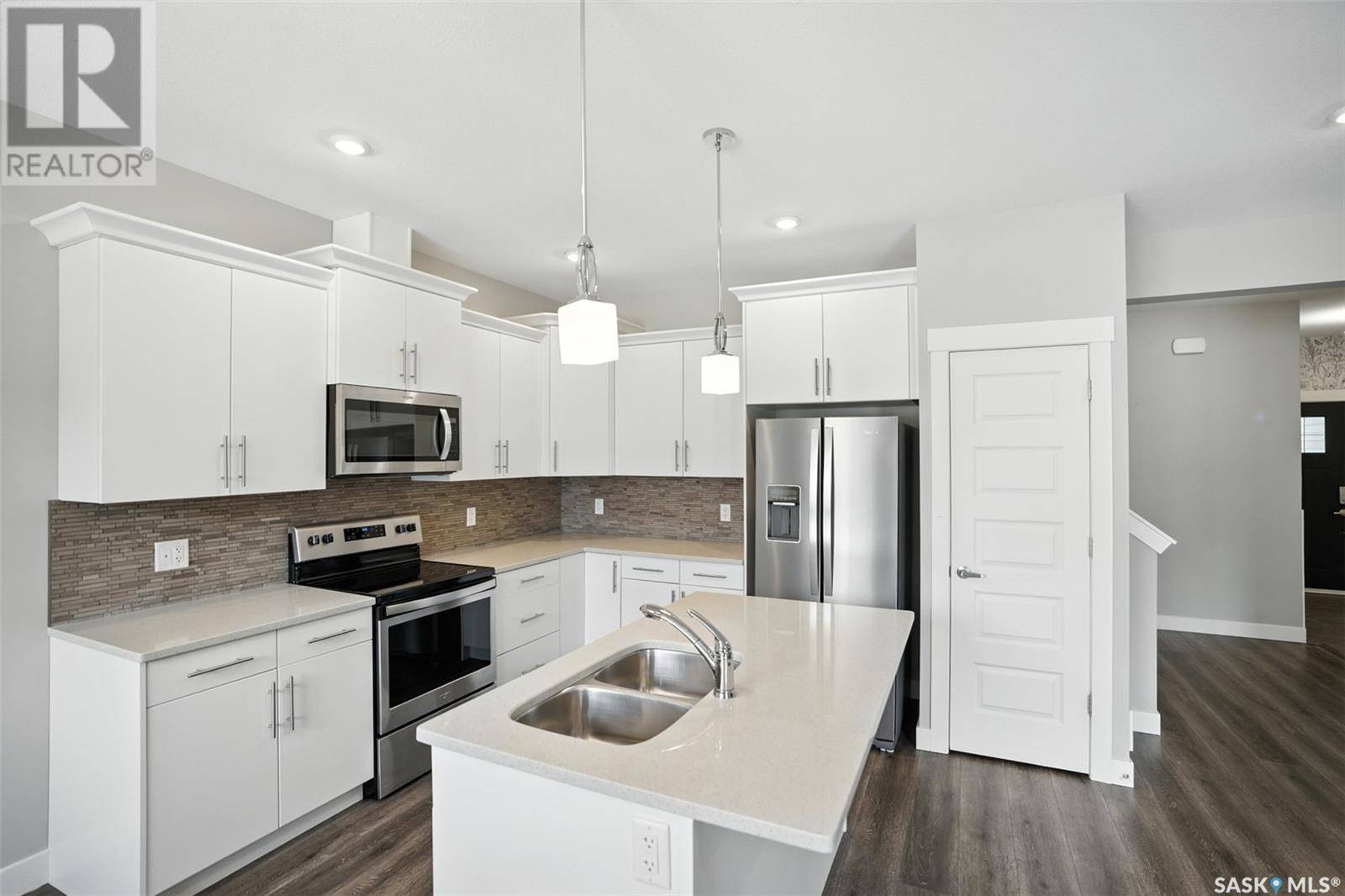21 900 St Andrews LANE Warman, SK S0K4S4
3 Beds
3 Baths
1,613 SqFt
UPDATED:
Key Details
Property Type Townhouse
Sub Type Townhouse
Listing Status Active
Purchase Type For Sale
Square Footage 1,613 sqft
Price per Sqft $235
MLS® Listing ID SK012165
Style 2 Level
Bedrooms 3
Condo Fees $116/mo
Year Built 2019
Property Sub-Type Townhouse
Source Saskatchewan REALTORS® Association
Property Description
Location
Province SK
Rooms
Kitchen 1.0
Extra Room 1 Second level 14'8 x 13'6 Primary Bedroom
Extra Room 2 Second level 9'4 x 8'7 5pc Ensuite bath
Extra Room 3 Second level 11'2 x 11'6 Bedroom
Extra Room 4 Second level 9'10 x 11'4 Bedroom
Extra Room 5 Second level 9'4 x 5' 4pc Bathroom
Extra Room 6 Second level 5'2 x 6'8 Laundry room
Interior
Heating Forced air,
Fireplaces Type Conventional
Exterior
Parking Features Yes
Community Features Pets Allowed With Restrictions
View Y/N No
Private Pool No
Building
Story 2
Architectural Style 2 Level
Others
Ownership Condominium/Strata





