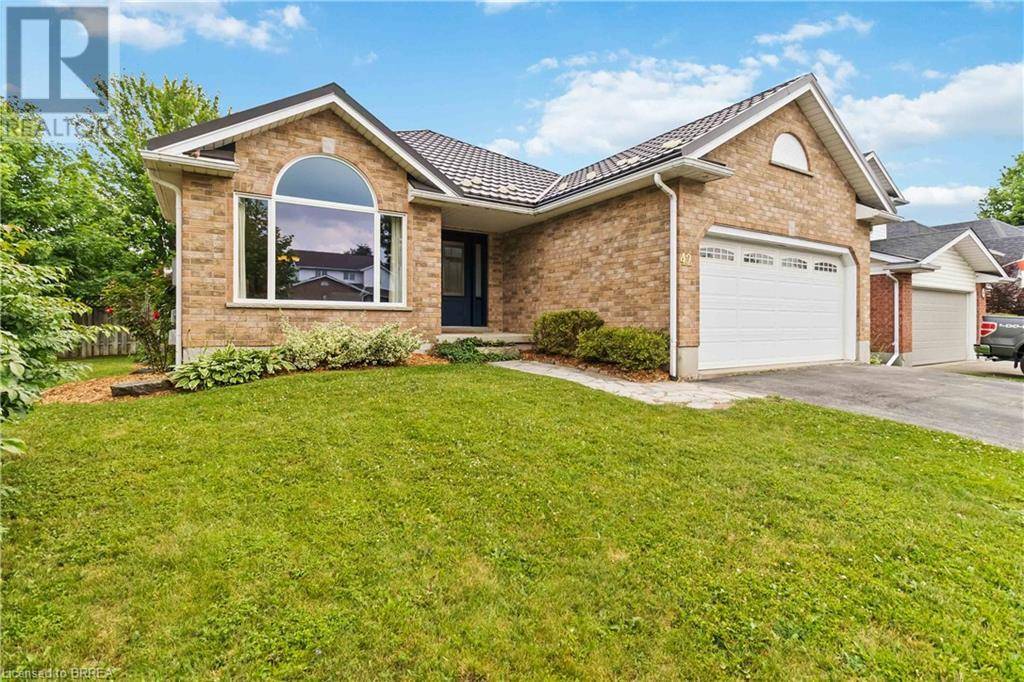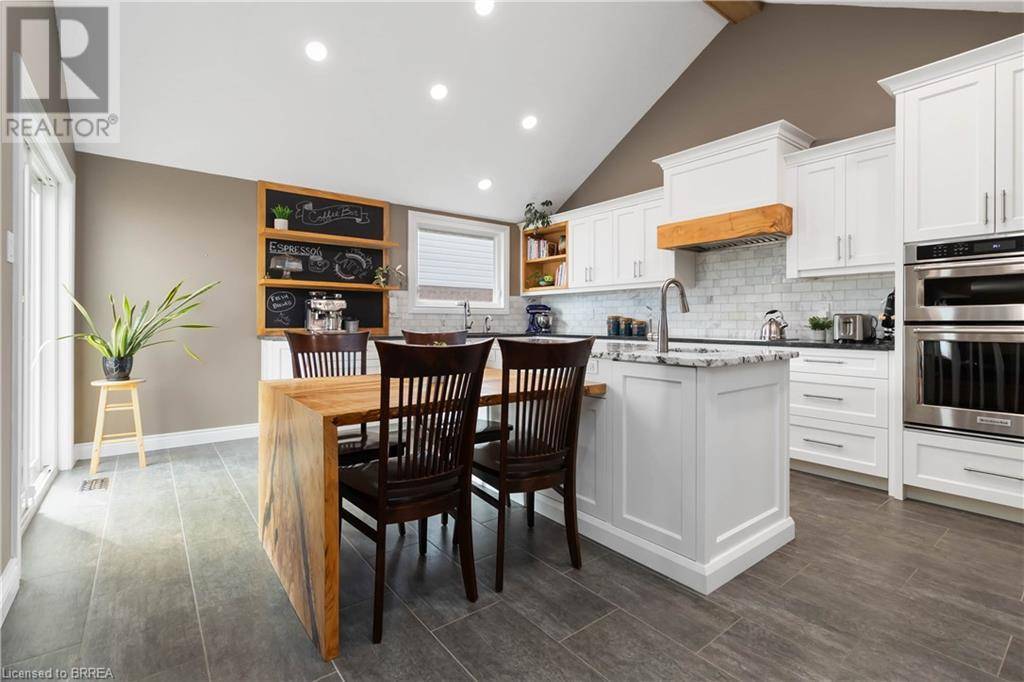42 SANDPIPER Drive Guelph, ON N1C1C9
4 Beds
3 Baths
2,665 SqFt
OPEN HOUSE
Sun Jul 13, 2:00pm - 4:00pm
UPDATED:
Key Details
Property Type Single Family Home
Sub Type Freehold
Listing Status Active
Purchase Type For Sale
Square Footage 2,665 sqft
Price per Sqft $446
Subdivision 16 - Kortright Hills
MLS® Listing ID 40746449
Bedrooms 4
Half Baths 1
Year Built 1996
Property Sub-Type Freehold
Source Brantford Regional Real Estate Assn Inc
Property Description
Location
Province ON
Rooms
Kitchen 1.0
Extra Room 1 Second level 6'6'' x 7'0'' 4pc Bathroom
Extra Room 2 Second level 12'5'' x 10'7'' Bedroom
Extra Room 3 Second level 10'1'' x 11'1'' Bedroom
Extra Room 4 Second level 6'5'' x 4'9'' 4pc Bathroom
Extra Room 5 Second level 12'5'' x 10'7'' Primary Bedroom
Extra Room 6 Basement Measurements not available Storage
Interior
Heating Forced air,
Cooling Central air conditioning
Fireplaces Number 2
Exterior
Parking Features Yes
Fence Fence
Community Features Quiet Area, Community Centre
View Y/N No
Total Parking Spaces 4
Private Pool Yes
Building
Sewer Municipal sewage system
Others
Ownership Freehold
Virtual Tour https://youtu.be/lnCzBcpH71I?si=BDvj41wFG67XtCgz





