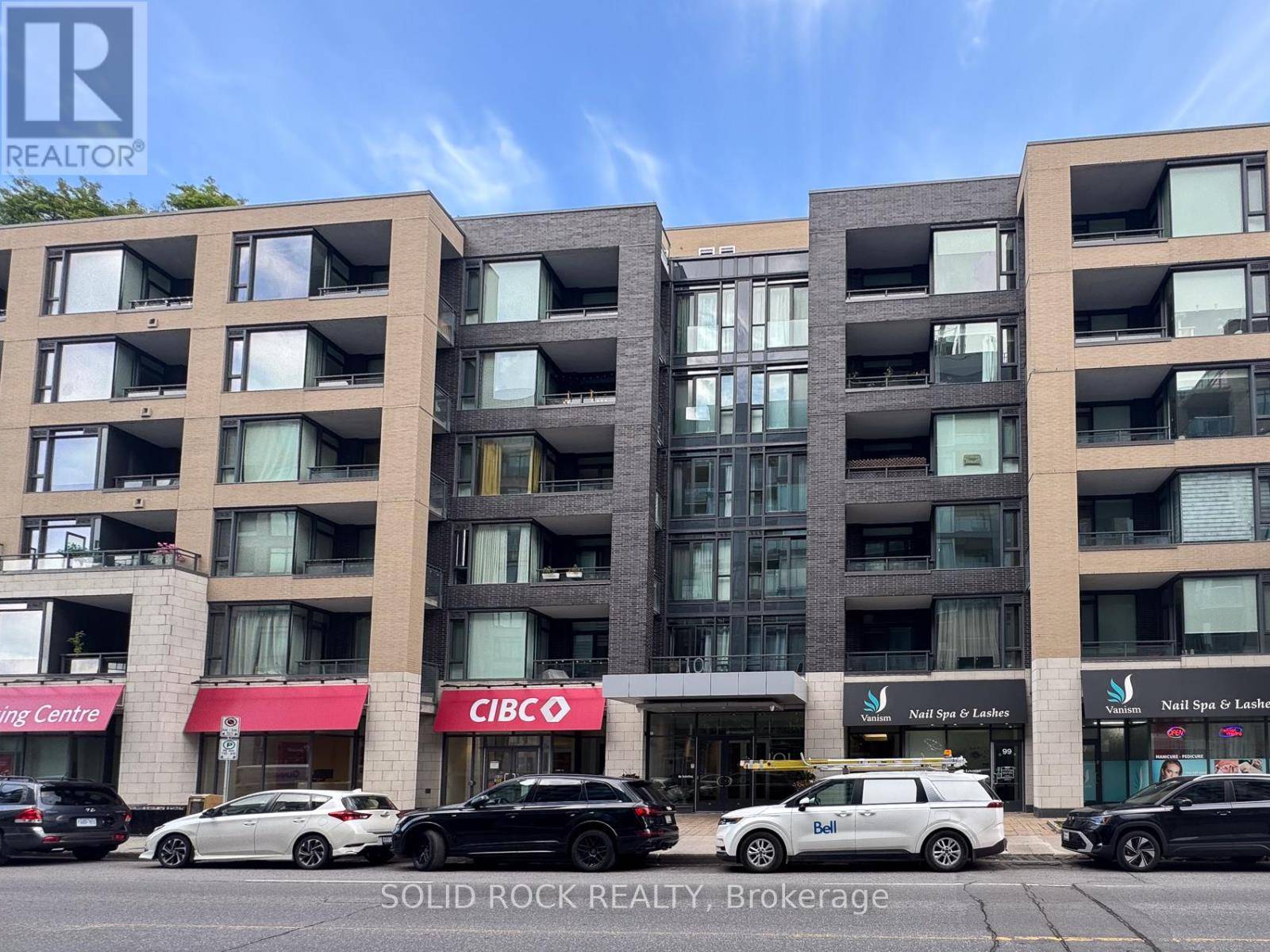101 Richmond RD #208 Ottawa, ON K1Z0A6
1 Bed
1 Bath
500 SqFt
OPEN HOUSE
Sat Jul 19, 1:00pm - 3:00pm
UPDATED:
Key Details
Property Type Condo
Sub Type Condominium/Strata
Listing Status Active
Purchase Type For Sale
Square Footage 500 sqft
Price per Sqft $759
Subdivision 5002 - Westboro South
MLS® Listing ID X12282904
Bedrooms 1
Condo Fees $461/mo
Property Sub-Type Condominium/Strata
Source Ottawa Real Estate Board
Property Description
Location
Province ON
Rooms
Kitchen 1.0
Extra Room 1 Main level 7.95 m X 3.07 m Living room
Extra Room 2 Main level 2 m X 2 m Kitchen
Extra Room 3 Main level 3.04 m X 3.04 m Primary Bedroom
Extra Room 4 Main level 1.1 m X 1.2 m Laundry room
Extra Room 5 Main level 2.46 m X 1.65 m Other
Interior
Heating Heat Pump
Cooling Central air conditioning
Exterior
Parking Features No
Community Features Pet Restrictions
View Y/N No
Total Parking Spaces 1
Private Pool No
Others
Ownership Condominium/Strata





