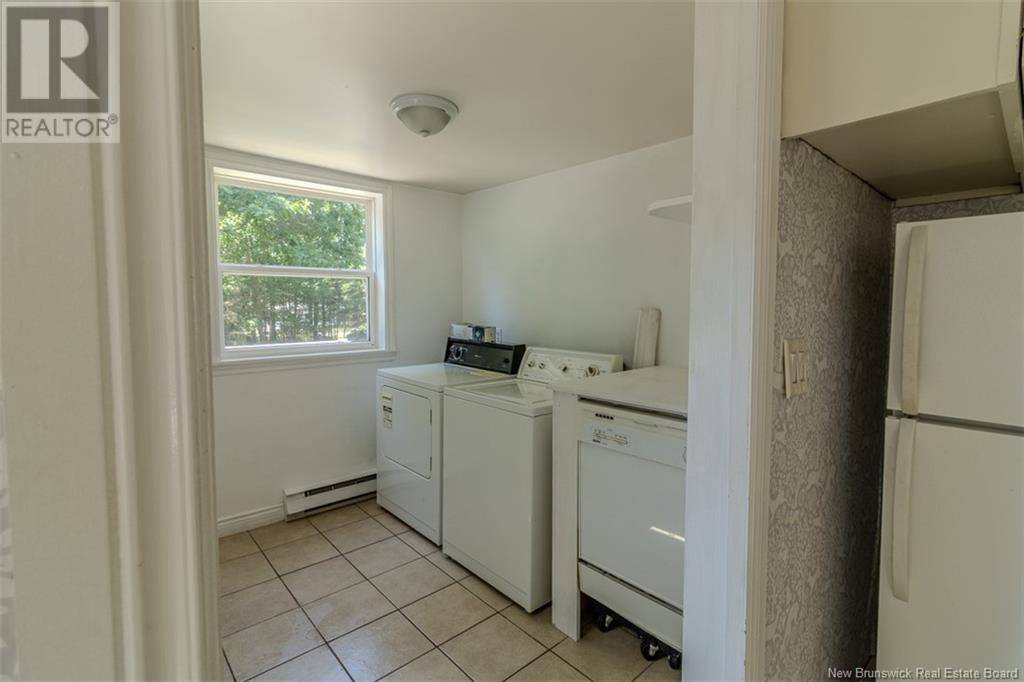REQUEST A TOUR If you would like to see this home without being there in person, select the "Virtual Tour" option and your agent will contact you to discuss available opportunities.
In-PersonVirtual Tour
$ 299,900
Est. payment /mo
Open Sun 2PM-4PM
361 Hampton Road Quispamsis, NB E2E4T9
1 Bed
1 Bath
850 SqFt
OPEN HOUSE
Sun Jul 20, 2:00pm - 4:00pm
UPDATED:
Key Details
Property Type Single Family Home
Listing Status Active
Purchase Type For Sale
Square Footage 850 sqft
Price per Sqft $352
MLS® Listing ID NB122044
Bedrooms 1
Year Built 1946
Lot Size 0.527 Acres
Acres 22946.0
Source New Brunswick Real Estate Board
Property Description
You will welcome the opportunity to view this one level bungalow right on Hampton Road, near the high school and handy to all amenities in the neighbourhood. It also has a single detached garage less than 5 years old. This home shows bright and spacious with a large open living room, sweet kitchen with plenty of room for a dining table, or have your table in the dining nook adjacent to the living area. Off the kitchen is the best laundry and built in dishwasher. The primary bedroom has two closets, one perfectly designed for your storage needs. The other non conforming bedroom (missing a closet) would be great for an office, sitting room and guest space. The yard out back is so private and treed, with even a perfect swing! the lower space under the home is insulated so well as is the utility room , accessible from the rear yard, . The garage has loads of space for your car, SUV and more! its the perfect spot to call home and have all on one level (id:24570)
Location
Province NB
Rooms
Kitchen 1.0
Extra Room 1 Basement X Utility room
Extra Room 2 Main level 9'6'' x 9'4'' Bedroom
Extra Room 3 Main level 15'2'' x 15'5'' Primary Bedroom
Extra Room 4 Main level 7' x 7' Dining nook
Extra Room 5 Main level 12' x 9'6'' Kitchen
Extra Room 6 Main level X Bath (# pieces 1-6)
Interior
Heating Baseboard heaters, Forced air, ,
Flooring Ceramic
Exterior
Parking Features Yes
View Y/N No
Private Pool No
Others
Virtual Tour https://youtu.be/TqLxUCi-Hck





