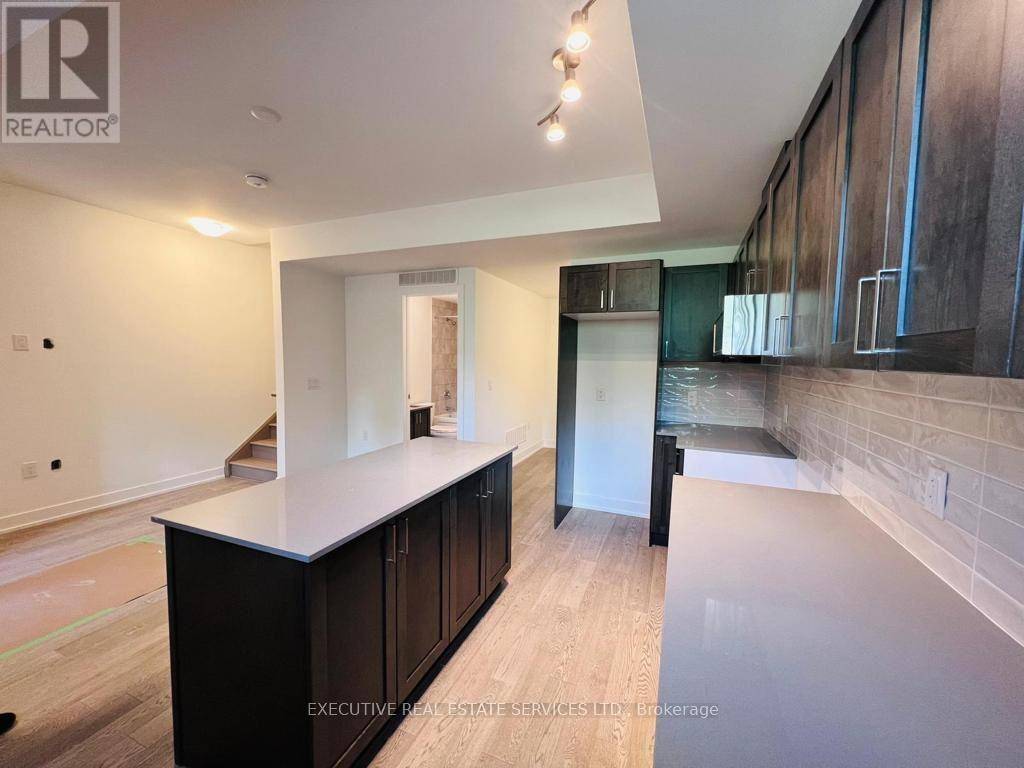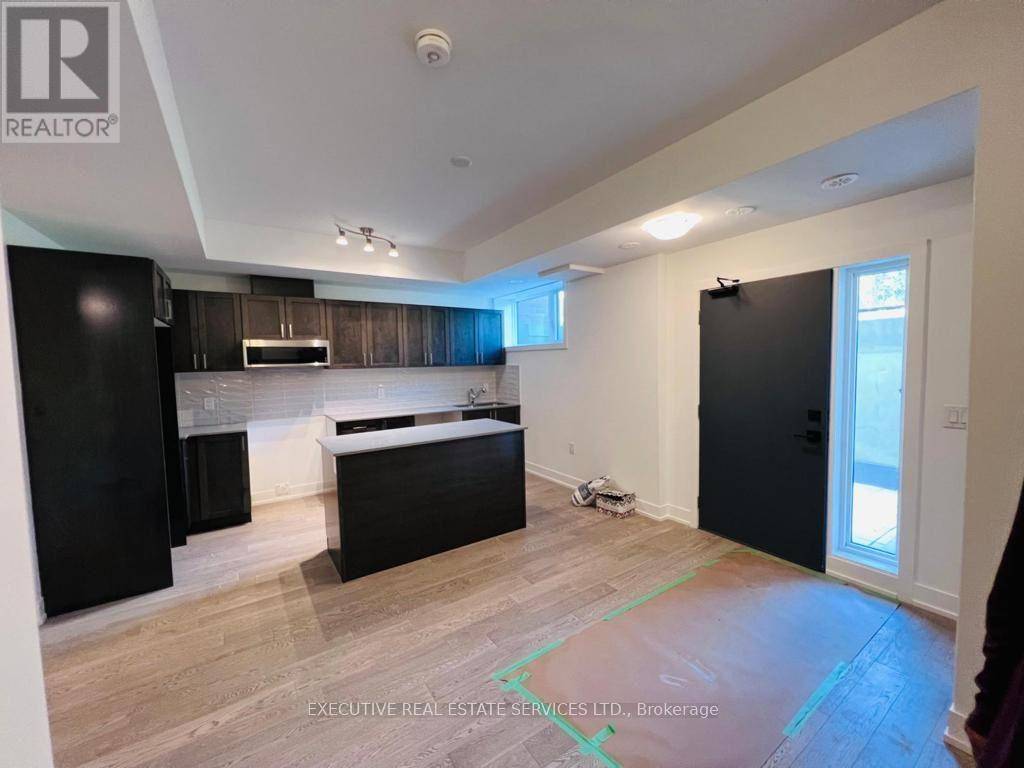1095 Douglas Mccurdy Comm DR #59 Mississauga (lakeview), ON L5G0C6
2 Beds
2 Baths
800 SqFt
UPDATED:
Key Details
Property Type Townhouse
Sub Type Townhouse
Listing Status Active
Purchase Type For Rent
Square Footage 800 sqft
Subdivision Lakeview
MLS® Listing ID W12283302
Bedrooms 2
Property Sub-Type Townhouse
Source Toronto Regional Real Estate Board
Property Description
Location
Province ON
Rooms
Kitchen 1.0
Extra Room 1 Main level Measurements not available Living room
Extra Room 2 Main level Measurements not available Dining room
Extra Room 3 Main level Measurements not available Kitchen
Extra Room 4 Main level 2.84 m X 2.29 m Den
Extra Room 5 Main level Measurements not available Bathroom
Extra Room 6 Upper Level 3.0175 m X 3.02 m Primary Bedroom
Interior
Heating Forced air
Cooling Central air conditioning
Flooring Laminate, Ceramic
Exterior
Parking Features Yes
Community Features Pet Restrictions
View Y/N No
Total Parking Spaces 1
Private Pool No
Building
Story 2
Others
Ownership Condominium/Strata
Acceptable Financing Monthly
Listing Terms Monthly





