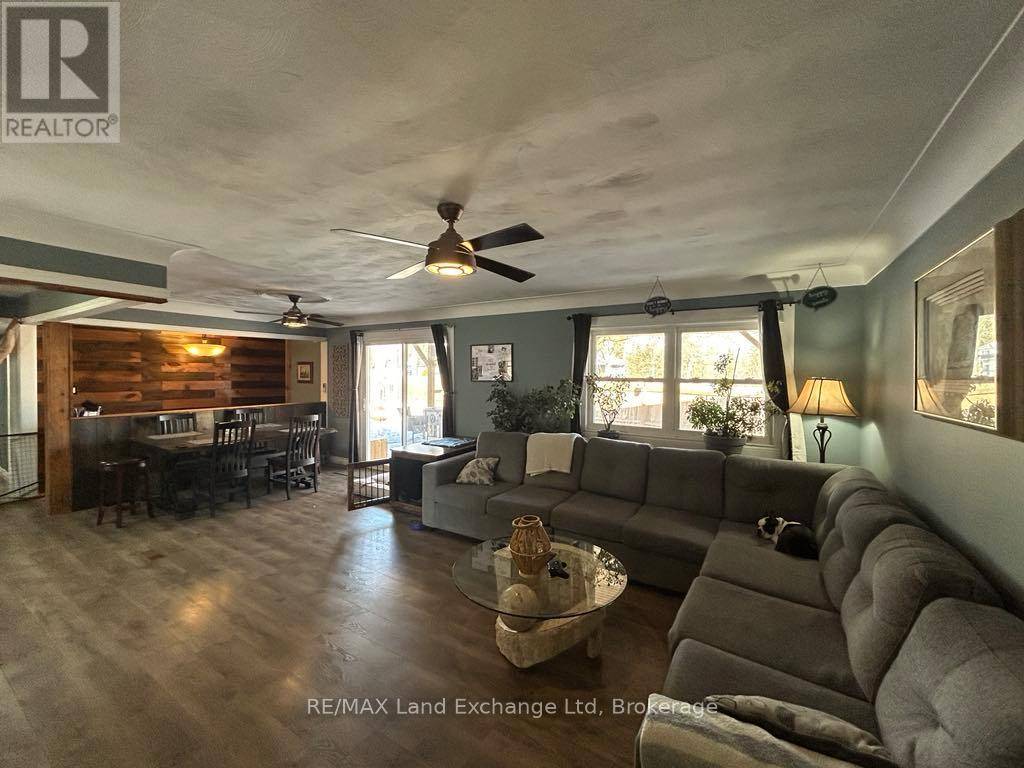1041 MAIN STREET Howick, ON N0G2X0
4 Beds
3 Baths
1,100 SqFt
OPEN HOUSE
Tue Jul 22, 5:30pm - 7:00pm
UPDATED:
Key Details
Property Type Single Family Home
Sub Type Freehold
Listing Status Active
Purchase Type For Sale
Square Footage 1,100 sqft
Price per Sqft $505
Subdivision Howick
MLS® Listing ID X12292202
Style Bungalow
Bedrooms 4
Half Baths 2
Property Sub-Type Freehold
Source OnePoint Association of REALTORS®
Property Description
Location
Province ON
Rooms
Kitchen 1.0
Extra Room 1 Basement 7.65 m X 7.89 m Recreational, Games room
Extra Room 2 Basement 3.99 m X 2.77 m Bedroom
Extra Room 3 Basement 3.96 m X 3.93 m Utility room
Extra Room 4 Main level 7.04 m X 5.24 m Living room
Extra Room 5 Main level 4.23 m X 3.05 m Kitchen
Extra Room 6 Main level 3.59 m X 1.43 m Laundry room
Interior
Heating Forced air
Cooling Central air conditioning
Exterior
Parking Features Yes
View Y/N No
Total Parking Spaces 9
Private Pool No
Building
Story 1
Sewer Septic System
Architectural Style Bungalow
Others
Ownership Freehold





