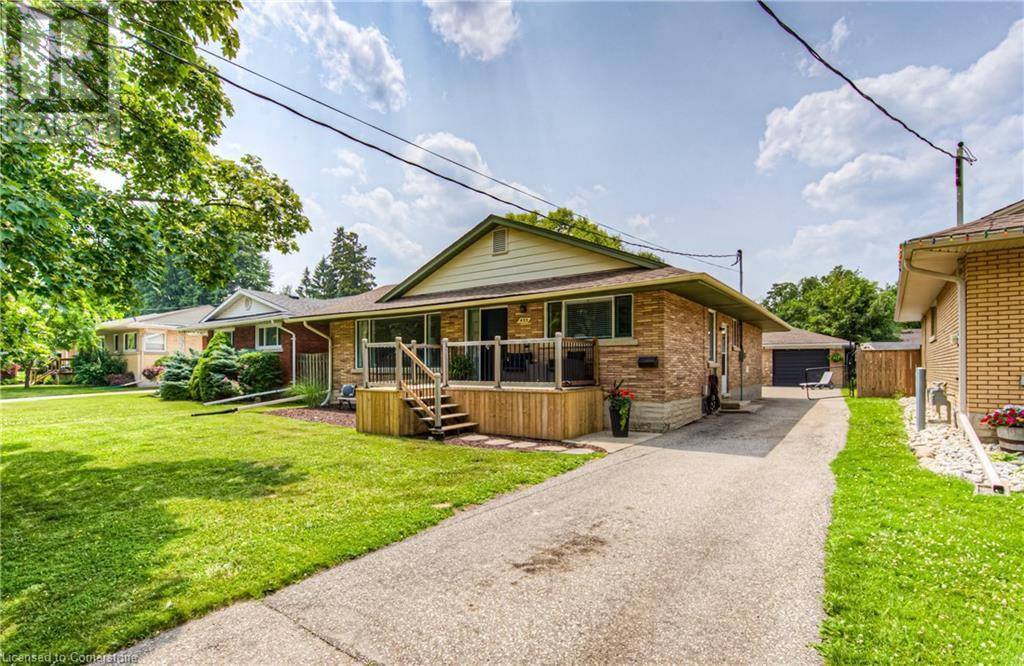433 DUMFRIES Avenue Kitchener, ON N2H2E9
3 Beds
2 Baths
1,257 SqFt
UPDATED:
Key Details
Property Type Single Family Home
Sub Type Freehold
Listing Status Active
Purchase Type For Sale
Square Footage 1,257 sqft
Price per Sqft $556
Subdivision 212 - Downtown Kitchener/East Ward
MLS® Listing ID 40749522
Style Bungalow
Bedrooms 3
Half Baths 1
Year Built 1958
Property Sub-Type Freehold
Source Cornerstone - Waterloo Region
Property Description
Location
Province ON
Rooms
Kitchen 1.0
Extra Room 1 Basement Measurements not available 2pc Bathroom
Extra Room 2 Basement 21'2'' x 14'8'' Recreation room
Extra Room 3 Main level 11'4'' x 7' 3pc Bathroom
Extra Room 4 Main level 11'10'' x 10'5'' Bedroom
Extra Room 5 Main level 10'5'' x 9'2'' Bedroom
Extra Room 6 Main level 12'7'' x 12'0'' Primary Bedroom
Interior
Heating Forced air,
Cooling Central air conditioning
Exterior
Parking Features Yes
Community Features Quiet Area
View Y/N No
Total Parking Spaces 8
Private Pool No
Building
Story 1
Sewer Municipal sewage system
Architectural Style Bungalow
Others
Ownership Freehold





