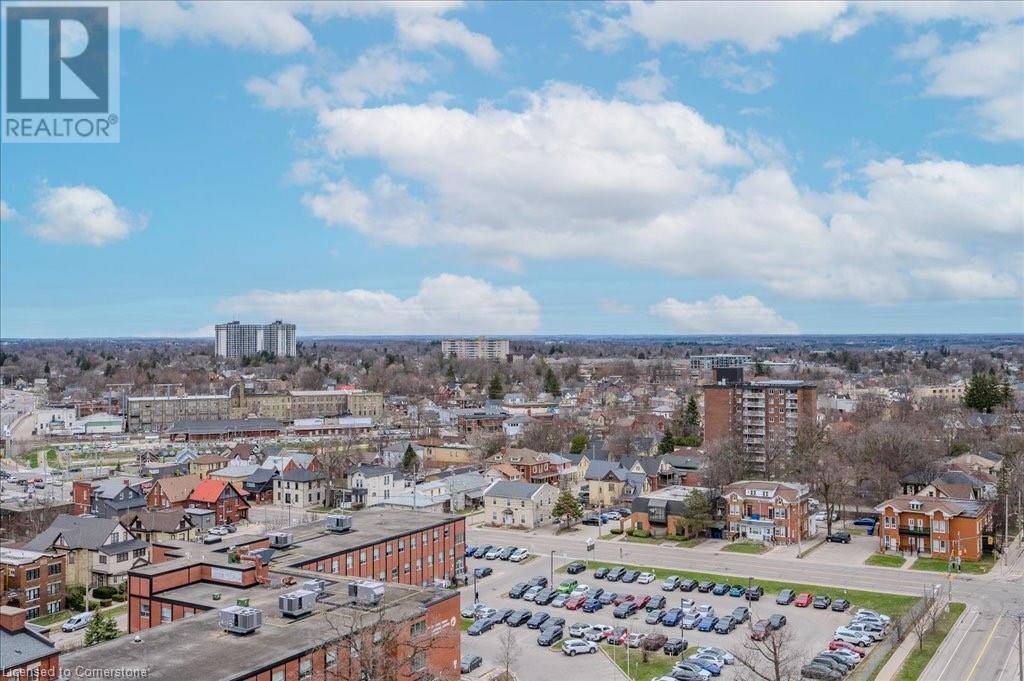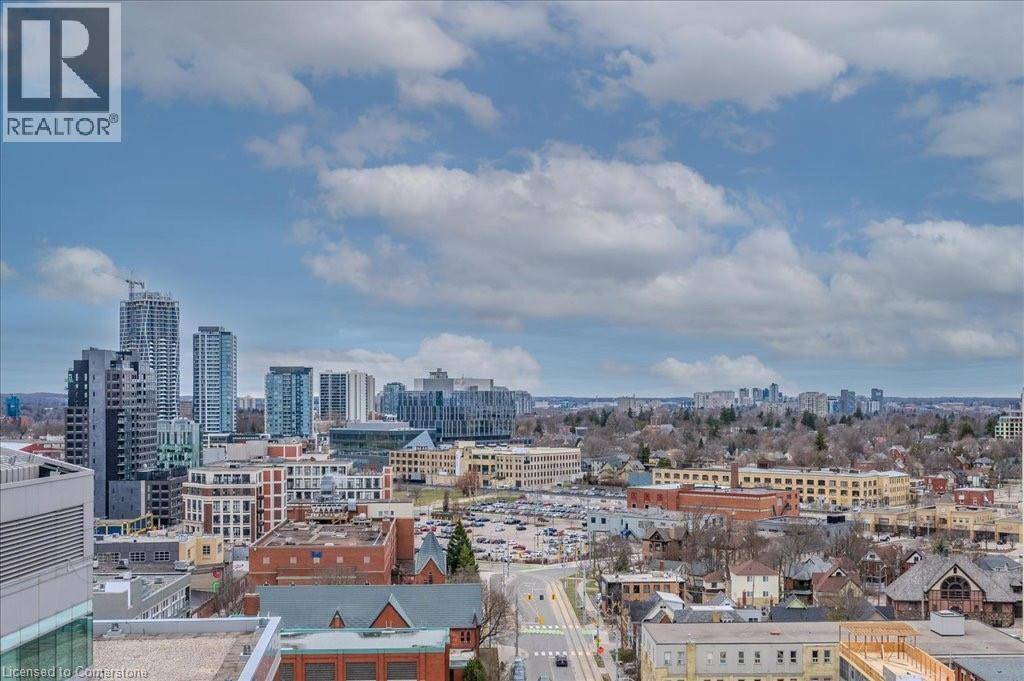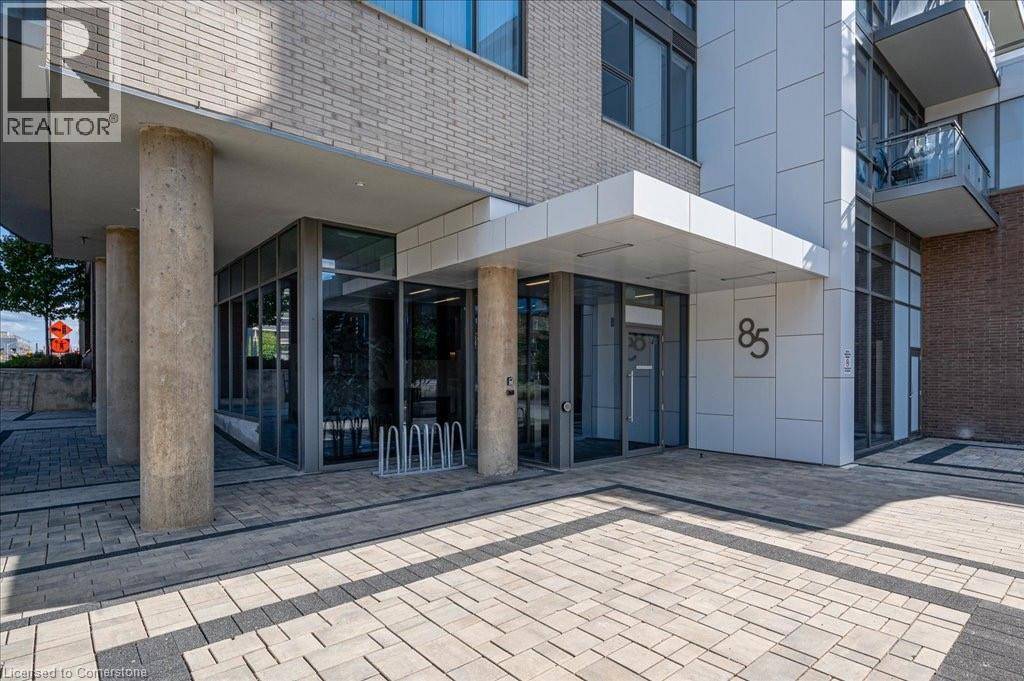85 DUKE ST West #1412 Kitchener, ON N2H0B7
2 Beds
1 Bath
650 SqFt
UPDATED:
Key Details
Property Type Condo
Sub Type Condominium
Listing Status Active
Purchase Type For Sale
Square Footage 650 sqft
Price per Sqft $569
Subdivision 212 - Downtown Kitchener/East Ward
MLS® Listing ID 40752188
Bedrooms 2
Condo Fees $576/mo
Year Built 2015
Property Sub-Type Condominium
Source Cornerstone - Waterloo Region
Property Description
Location
Province ON
Rooms
Kitchen 1.0
Extra Room 1 Main level 13'8'' x 10'0'' Living room
Extra Room 2 Main level 9'5'' x 8'4'' Kitchen
Extra Room 3 Main level 8'3'' x 5'0'' 4pc Bathroom
Extra Room 4 Main level 11'0'' x 8'5'' Den
Extra Room 5 Main level 10'4'' x 9'5'' Primary Bedroom
Interior
Heating Forced air,
Cooling Central air conditioning
Exterior
Parking Features Yes
View Y/N No
Total Parking Spaces 1
Private Pool No
Building
Story 1
Sewer Municipal sewage system
Others
Ownership Condominium
Virtual Tour https://media.visualadvantage.ca/85-Duke-St-W-1/idx





