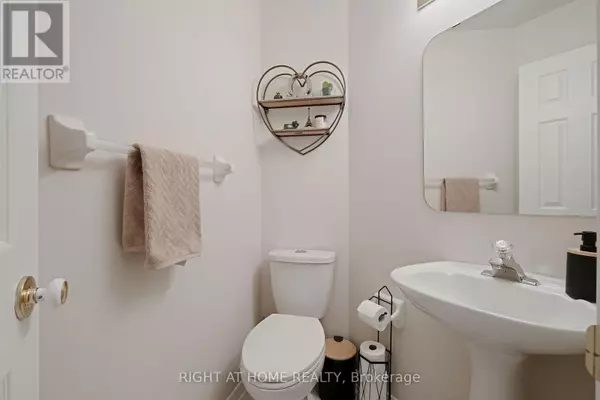1630 MARLEY CRESCENT Ottawa, ON K1J1C3
3 Beds
2 Baths
1,100 SqFt
UPDATED:
Key Details
Property Type Single Family Home
Sub Type Freehold
Listing Status Active
Purchase Type For Sale
Square Footage 1,100 sqft
Price per Sqft $577
Subdivision 2202 - Carson Grove
MLS® Listing ID X12329289
Bedrooms 3
Half Baths 1
Property Sub-Type Freehold
Source Ottawa Real Estate Board
Property Description
Location
Province ON
Rooms
Kitchen 1.0
Extra Room 1 Second level 3.0774 m X 5.091 m Primary Bedroom
Extra Room 2 Second level 3.006 m X 2.787 m Bedroom 2
Extra Room 3 Second level 1.508 m X 2.781 m Bathroom
Extra Room 4 Lower level 4.673 m X 5.527 m Family room
Extra Room 5 Ground level 3.028 m X 3.61 m Living room
Extra Room 6 Ground level 2.667 m X 2.927 m Dining room
Interior
Heating Forced air
Cooling Central air conditioning
Flooring Hardwood
Fireplaces Number 1
Exterior
Parking Features Yes
View Y/N No
Total Parking Spaces 3
Private Pool No
Building
Story 2
Sewer Sanitary sewer
Others
Ownership Freehold





