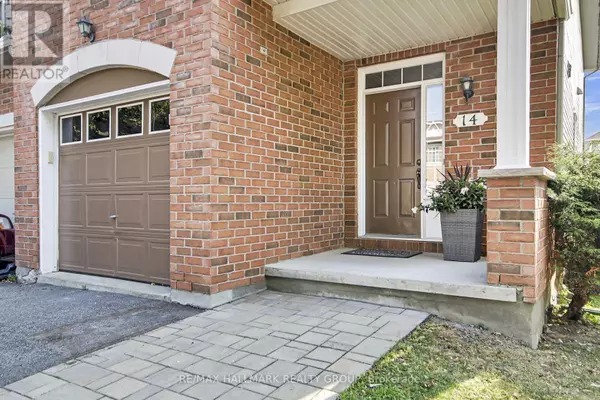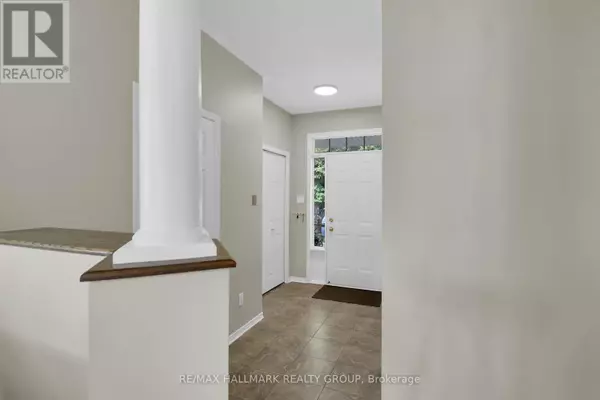14 PLUMAS GATE Ottawa, ON K2J5C3
3 Beds
3 Baths
1,500 SqFt
UPDATED:
Key Details
Property Type Single Family Home
Sub Type Freehold
Listing Status Active
Purchase Type For Sale
Square Footage 1,500 sqft
Price per Sqft $416
Subdivision 7706 - Barrhaven - Longfields
MLS® Listing ID X12330902
Bedrooms 3
Half Baths 1
Property Sub-Type Freehold
Source Ottawa Real Estate Board
Property Description
Location
Province ON
Rooms
Kitchen 1.0
Extra Room 1 Second level 4.26 m X 3.14 m Primary Bedroom
Extra Room 2 Second level 3.53 m X 2.51 m Bedroom 2
Extra Room 3 Second level 3.53 m X 2.74 m Bedroom 3
Extra Room 4 Lower level 5.61 m X 3.55 m Family room
Extra Room 5 Main level 3.25 m X 2.87 m Dining room
Extra Room 6 Main level 5.61 m X 3.55 m Living room
Interior
Heating Forced air
Cooling Central air conditioning
Fireplaces Number 1
Exterior
Parking Features Yes
View Y/N No
Total Parking Spaces 3
Private Pool No
Building
Story 2
Sewer Sanitary sewer
Others
Ownership Freehold





