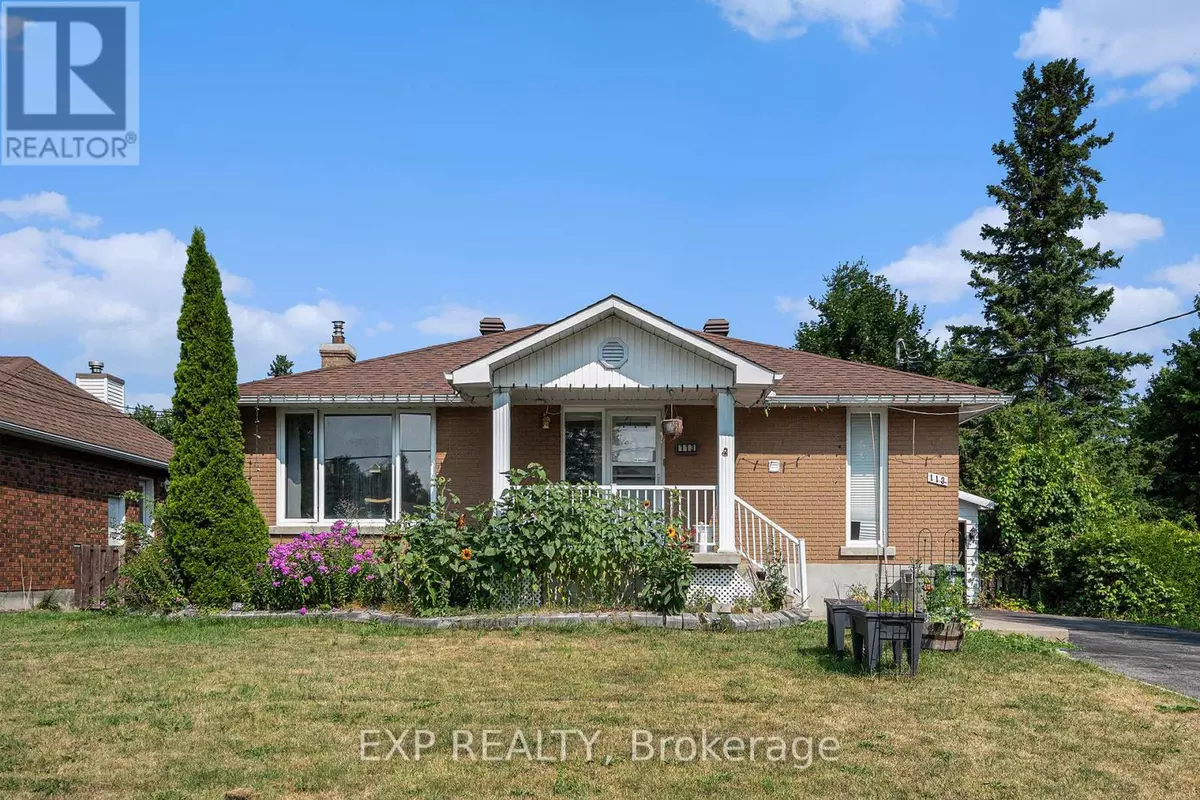113 RIDGEFIELD CRESCENT Ottawa, ON K2H6T4
5 Beds
2 Baths
700 SqFt
UPDATED:
Key Details
Property Type Single Family Home
Sub Type Freehold
Listing Status Active
Purchase Type For Sale
Square Footage 700 sqft
Price per Sqft $1,142
Subdivision 7805 - Arbeatha Park
MLS® Listing ID X12332293
Style Bungalow
Bedrooms 5
Property Sub-Type Freehold
Source Ottawa Real Estate Board
Property Description
Location
Province ON
Rooms
Kitchen 2.0
Extra Room 1 Basement 3.58 m X 3.91 m Bedroom 2
Extra Room 2 Basement 2.33 m X 2.34 m Bathroom
Extra Room 3 Basement 2 m X 2.79 m Utility room
Extra Room 4 Basement 1.54 m X 1.84 m Cold room
Extra Room 5 Basement 5.61 m X 3.77 m Kitchen
Extra Room 6 Basement 4.62 m X 3.77 m Living room
Interior
Heating Forced air
Cooling Central air conditioning
Fireplaces Number 1
Fireplaces Type Insert
Exterior
Parking Features Yes
View Y/N No
Total Parking Spaces 5
Private Pool No
Building
Story 1
Sewer Sanitary sewer
Architectural Style Bungalow
Others
Ownership Freehold





