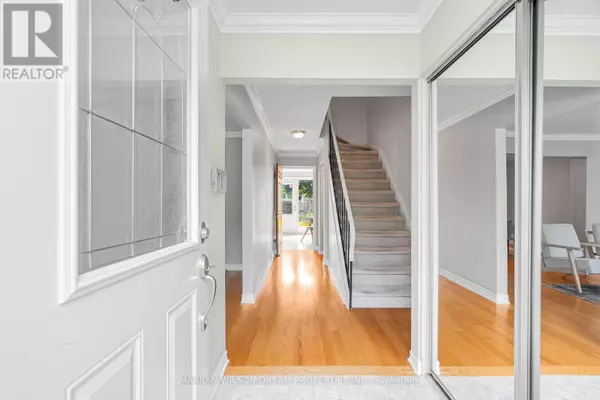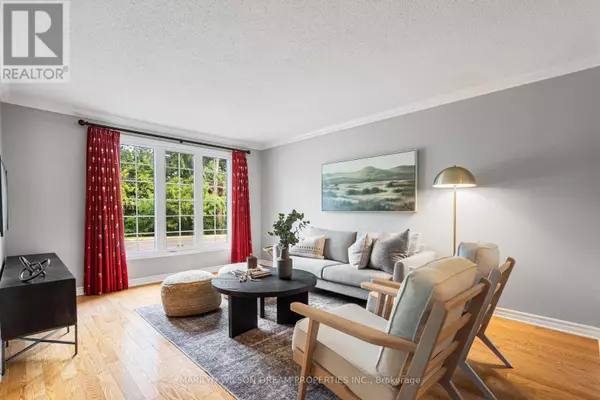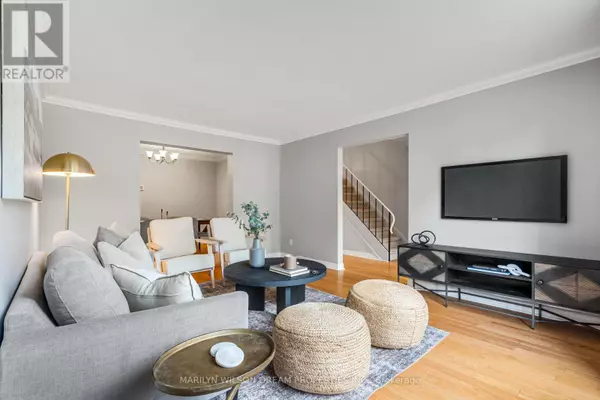3346 Albion RD South #34 Ottawa, ON K1V8V5
3 Beds
2 Baths
1,200 SqFt
UPDATED:
Key Details
Property Type Condo
Sub Type Condominium/Strata
Listing Status Active
Purchase Type For Sale
Square Footage 1,200 sqft
Price per Sqft $349
Subdivision 3805 - South Keys
MLS® Listing ID X12333851
Bedrooms 3
Half Baths 1
Condo Fees $607/mo
Property Sub-Type Condominium/Strata
Source Ottawa Real Estate Board
Property Description
Location
Province ON
Rooms
Kitchen 1.0
Extra Room 1 Second level 3.48 m X 4.67 m Bedroom
Extra Room 2 Second level 2.18 m X 3.18 m Bathroom
Extra Room 3 Second level 3.45 m X 4.83 m Bedroom 2
Extra Room 4 Second level 2.64 m X 3.89 m Bedroom 3
Extra Room 5 Basement 2.11 m X 0.91 m Bathroom
Extra Room 6 Basement 2.49 m X 2.36 m Media
Interior
Heating Forced air
Cooling Central air conditioning
Exterior
Parking Features No
Community Features Pet Restrictions
View Y/N No
Total Parking Spaces 1
Private Pool No
Building
Story 2
Others
Ownership Condominium/Strata





