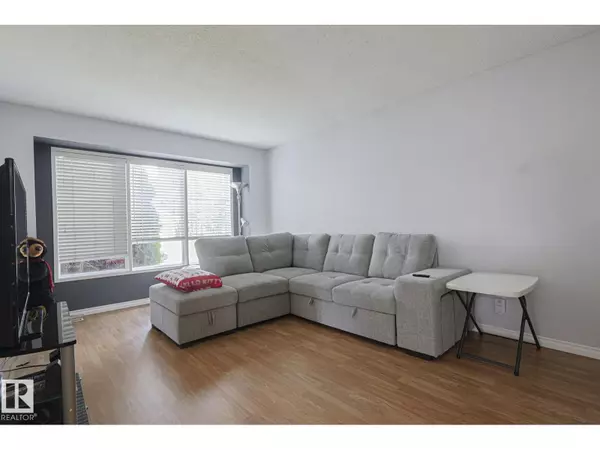10439 16 AV NW Edmonton, AB T6J5T1
3 Beds
2 Baths
1,116 SqFt
UPDATED:
Key Details
Property Type Single Family Home
Sub Type Freehold
Listing Status Active
Purchase Type For Sale
Square Footage 1,116 sqft
Price per Sqft $447
Subdivision Bearspaw (Edmonton)
MLS® Listing ID E4454738
Bedrooms 3
Year Built 1983
Lot Size 5,497 Sqft
Acres 0.12621649
Property Sub-Type Freehold
Source REALTORS® Association of Edmonton
Property Description
Location
Province AB
Rooms
Kitchen 1.0
Extra Room 1 Lower level 7.26 m X 5.67 m Family room
Extra Room 2 Lower level 2.46 m X 3.3 m Den
Extra Room 3 Main level 3.61 m X 3.75 m Living room
Extra Room 4 Main level 3.65 m X 3.59 m Dining room
Extra Room 5 Main level 3.88 m X 3.42 m Kitchen
Extra Room 6 Upper Level 3.92 m X 3.43 m Primary Bedroom
Interior
Heating Forced air
Fireplaces Type Unknown
Exterior
Parking Features Yes
Fence Fence
View Y/N No
Total Parking Spaces 4
Private Pool No
Others
Ownership Freehold





