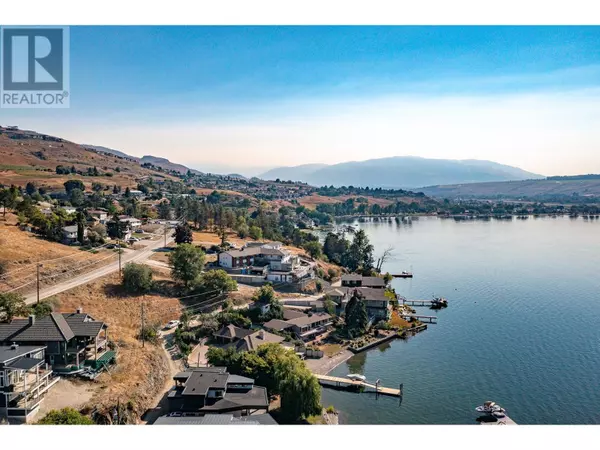
7444 Old Stamp Mill Road Vernon, BC V2H1C3
3 Beds
2 Baths
2,730 SqFt
UPDATED:
Key Details
Property Type Single Family Home
Sub Type Freehold
Listing Status Active
Purchase Type For Sale
Square Footage 2,730 sqft
Price per Sqft $732
Subdivision Bella Vista
MLS® Listing ID 10306167
Style Ranch
Bedrooms 3
Originating Board Association of Interior REALTORS®
Year Built 1960
Lot Size 0.550 Acres
Acres 23958.0
Property Description
Location
Province BC
Zoning Unknown
Rooms
Extra Room 1 Basement 8'11'' x 13'3'' Bedroom
Extra Room 2 Basement 22'8'' x 16'5'' Family room
Extra Room 3 Main level 9'10'' x 7'5'' 4pc Bathroom
Extra Room 4 Main level 4'4'' x 8'11'' 3pc Ensuite bath
Extra Room 5 Main level 9'2'' x 13'9'' Bedroom
Extra Room 6 Main level 12'10'' x 12'8'' Primary Bedroom
Interior
Heating Forced air, See remarks
Cooling Central air conditioning
Flooring Hardwood
Fireplaces Type Unknown
Exterior
Garage Yes
Garage Spaces 1.0
Garage Description 1
Waterfront Yes
View Y/N Yes
View Lake view
Roof Type Unknown
Total Parking Spaces 1
Private Pool No
Building
Story 2
Sewer Municipal sewage system
Architectural Style Ranch
Others
Ownership Freehold






