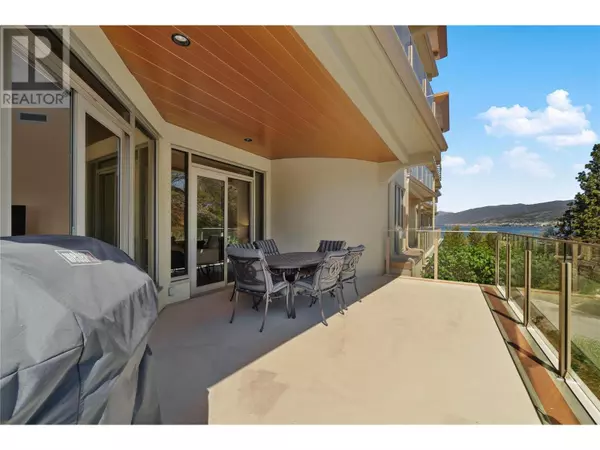
250 MARINA WAY #514 Penticton, BC V2A1H4
2 Beds
2 Baths
1,437 SqFt
UPDATED:
Key Details
Property Type Condo
Sub Type Strata
Listing Status Active
Purchase Type For Sale
Square Footage 1,437 sqft
Price per Sqft $581
Subdivision Main North
MLS® Listing ID 10313358
Bedrooms 2
Condo Fees $988/mo
Originating Board Association of Interior REALTORS®
Year Built 2006
Property Description
Location
Province BC
Zoning Unknown
Rooms
Extra Room 1 Main level 5'6'' x 8'5'' Other
Extra Room 2 Main level 11'6'' x 8'5'' 4pc Ensuite bath
Extra Room 3 Main level 15'3'' x 7'10'' Utility room
Extra Room 4 Main level 11'5'' x 11'5'' Bedroom
Extra Room 5 Main level 5'10'' x 7'2'' 3pc Bathroom
Extra Room 6 Main level 5'2'' x 11'6'' Foyer
Interior
Heating See remarks
Cooling Central air conditioning
Flooring Hardwood, Tile
Fireplaces Type Unknown
Exterior
Garage Yes
Garage Spaces 2.0
Garage Description 2
Community Features Recreational Facilities, Rentals Allowed With Restrictions
Waterfront No
View Y/N Yes
View Lake view, Mountain view, Valley view
Roof Type Unknown
Total Parking Spaces 2
Private Pool Yes
Building
Story 1
Sewer Municipal sewage system
Others
Ownership Strata






