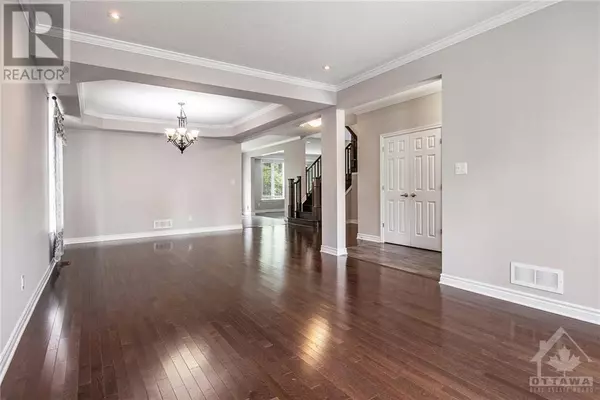
208 STROMNESS PRIVATE Ottawa, ON K2J6H7
4 Beds
4 Baths
UPDATED:
Key Details
Property Type Single Family Home
Sub Type Freehold
Listing Status Active
Purchase Type For Sale
Subdivision Stonebridge
MLS® Listing ID 1404480
Bedrooms 4
Half Baths 1
Condo Fees $250/mo
Originating Board Ottawa Real Estate Board
Year Built 2015
Property Description
Location
Province ON
Rooms
Extra Room 1 Second level 16'6\" x 15'4\" Primary Bedroom
Extra Room 2 Second level 15'6\" x 15'2\" Bedroom
Extra Room 3 Second level 12'5\" x 11'11\" Bedroom
Extra Room 4 Second level 12'6\" x 10'8\" Bedroom
Extra Room 5 Main level 9'5\" x 15'2\" Kitchen
Extra Room 6 Main level 12'5\" x 15'2\" Living room
Interior
Heating Forced air
Cooling Central air conditioning
Flooring Wall-to-wall carpet, Mixed Flooring, Hardwood, Ceramic
Fireplaces Number 1
Exterior
Garage Yes
Fence Fenced yard
Community Features Family Oriented
Waterfront No
View Y/N No
Total Parking Spaces 6
Private Pool No
Building
Story 2
Sewer Municipal sewage system
Others
Ownership Freehold






