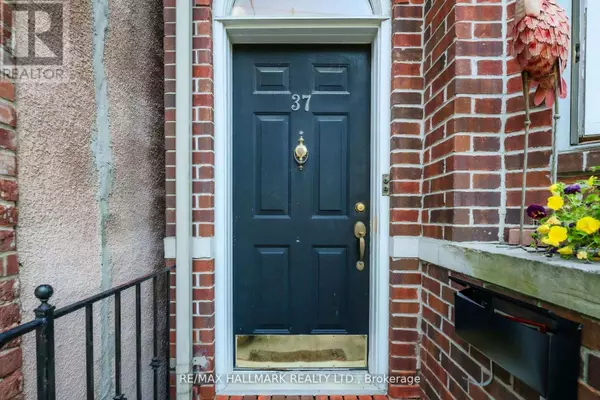REQUEST A TOUR If you would like to see this home without being there in person, select the "Virtual Tour" option and your agent will contact you to discuss available opportunities.
In-PersonVirtual Tour

$ 1,450,000
Est. payment /mo
Active
37 WEST AVENUE Toronto (south Riverdale), ON M4M2L7
3 Beds
2 Baths
UPDATED:
Key Details
Property Type Single Family Home
Listing Status Active
Purchase Type For Sale
Subdivision South Riverdale
MLS® Listing ID E9364578
Bedrooms 3
Originating Board Toronto Regional Real Estate Board
Property Description
DETACHED, Legal Duplex in Prime Riverside - presents a fantastic opportunity for a live/rent arrangement or investor for an income generating property in a sought-after pocket of South Riverdale. Entrance through front door for both units. Two bedroom; one washroom main floor/basement unit with expansive deck and backyard space. Second floor unit is a one bedroom, one bathroom unit with deck off the back. A+ tenant already in place for Main Unit, 2nd Floor Unit vacant and ready for owner-occupied option. Separate laundry for each unit. 3 min walk to street level transit on Gerrard. Chester station is 1.5 km away. Groceries/ Starbucks 8 minute walk. Brand New (2024) Stainless Steel Appliances (fridge, stove and dishwashers) in Both Units! Furnace (2018). Utilities divided and paid by tenants as follows: main floor 60% and second floor 40%. **** EXTRAS **** Stainless Steel Appliances (2 fridges, 2 stoves, 2 dishwashers). 2 Washers, 2 Dryers. Window coverings and Elfs not belonging to tenant. Broadloom where laid. (id:24570)
Location
Province ON
Rooms
Extra Room 1 Second level 3.39 m X 3.66 m Bedroom
Extra Room 2 Second level 3 m X 2.88 m Kitchen
Extra Room 3 Second level 4 m X 4.64 m Family room
Extra Room 4 Lower level 3.58 m X 2.92 m Bedroom 2
Extra Room 5 Lower level 3.98 m X 3.08 m Bedroom 3
Extra Room 6 Main level 4.02 m X 4.99 m Living room
Interior
Heating Forced air
Cooling Central air conditioning
Flooring Carpeted
Exterior
Garage Yes
Waterfront No
View Y/N No
Total Parking Spaces 2
Private Pool No
Building
Story 2
Sewer Sanitary sewer






