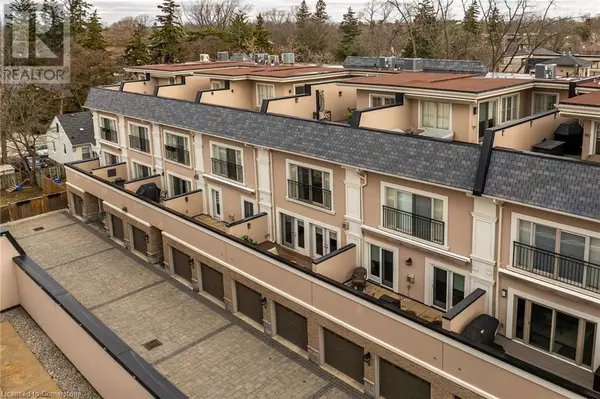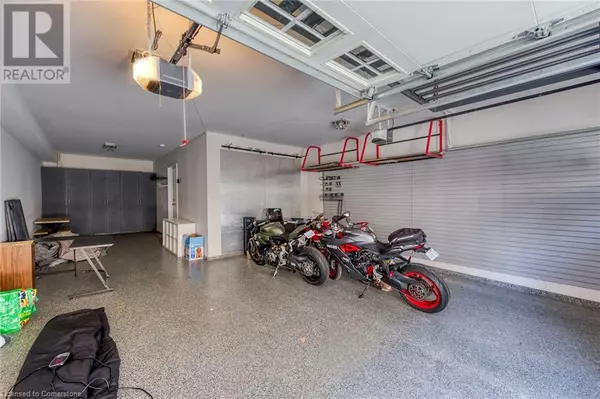
509 ELIZABETH Street Unit# 4 Burlington, ON L7R2M4
3 Beds
2 Baths
2,495 SqFt
UPDATED:
Key Details
Property Type Townhouse
Sub Type Townhouse
Listing Status Active
Purchase Type For Sale
Square Footage 2,495 sqft
Price per Sqft $771
Subdivision 312 - Central
MLS® Listing ID 40658346
Style 3 Level
Bedrooms 3
Half Baths 1
Condo Fees $619/mo
Originating Board Cornerstone - Hamilton-Burlington
Year Built 2015
Property Description
Location
Province ON
Rooms
Extra Room 1 Second level 19'6'' x 9'8'' Dining room
Extra Room 2 Second level 13'9'' x 18'3'' Kitchen
Extra Room 3 Second level 19'6'' x 12'4'' Great room
Extra Room 4 Third level 15'6'' x 12'2'' Primary Bedroom
Extra Room 5 Third level 17'0'' x 13'1'' Bedroom
Extra Room 6 Basement Measurements not available 3pc Bathroom
Interior
Heating Forced air
Cooling Central air conditioning
Exterior
Garage Yes
Waterfront No
View Y/N No
Total Parking Spaces 3
Private Pool No
Building
Story 3
Sewer Municipal sewage system
Architectural Style 3 Level
Others
Ownership Condominium






