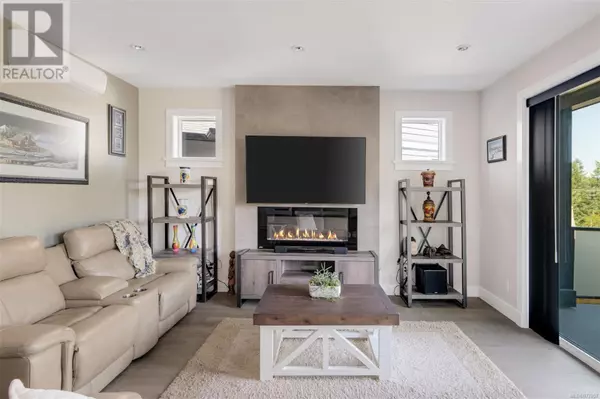
1174 Deer Meadow Langford, BC V9B0S6
3 Beds
3 Baths
2,059 SqFt
UPDATED:
Key Details
Property Type Condo
Sub Type Strata
Listing Status Active
Purchase Type For Sale
Square Footage 2,059 sqft
Price per Sqft $485
Subdivision Bear Mountain
MLS® Listing ID 977957
Bedrooms 3
Condo Fees $159/mo
Originating Board Victoria Real Estate Board
Year Built 2018
Lot Size 6,691 Sqft
Acres 6691.0
Property Description
Location
Province BC
Zoning Residential
Rooms
Extra Room 1 Second level 9 ft X 13 ft Bedroom
Extra Room 2 Second level 9 ft X 12 ft Bedroom
Extra Room 3 Second level 4-Piece Bathroom
Extra Room 4 Second level 5-Piece Bathroom
Extra Room 5 Second level 12 ft X 14 ft Primary Bedroom
Extra Room 6 Main level 13 ft X 14 ft Living room
Interior
Heating Heat Pump,
Cooling Air Conditioned
Fireplaces Number 1
Exterior
Garage No
Community Features Pets Allowed, Family Oriented
Waterfront No
View Y/N Yes
View Mountain view
Total Parking Spaces 2
Private Pool No
Others
Ownership Strata
Acceptable Financing Monthly
Listing Terms Monthly






