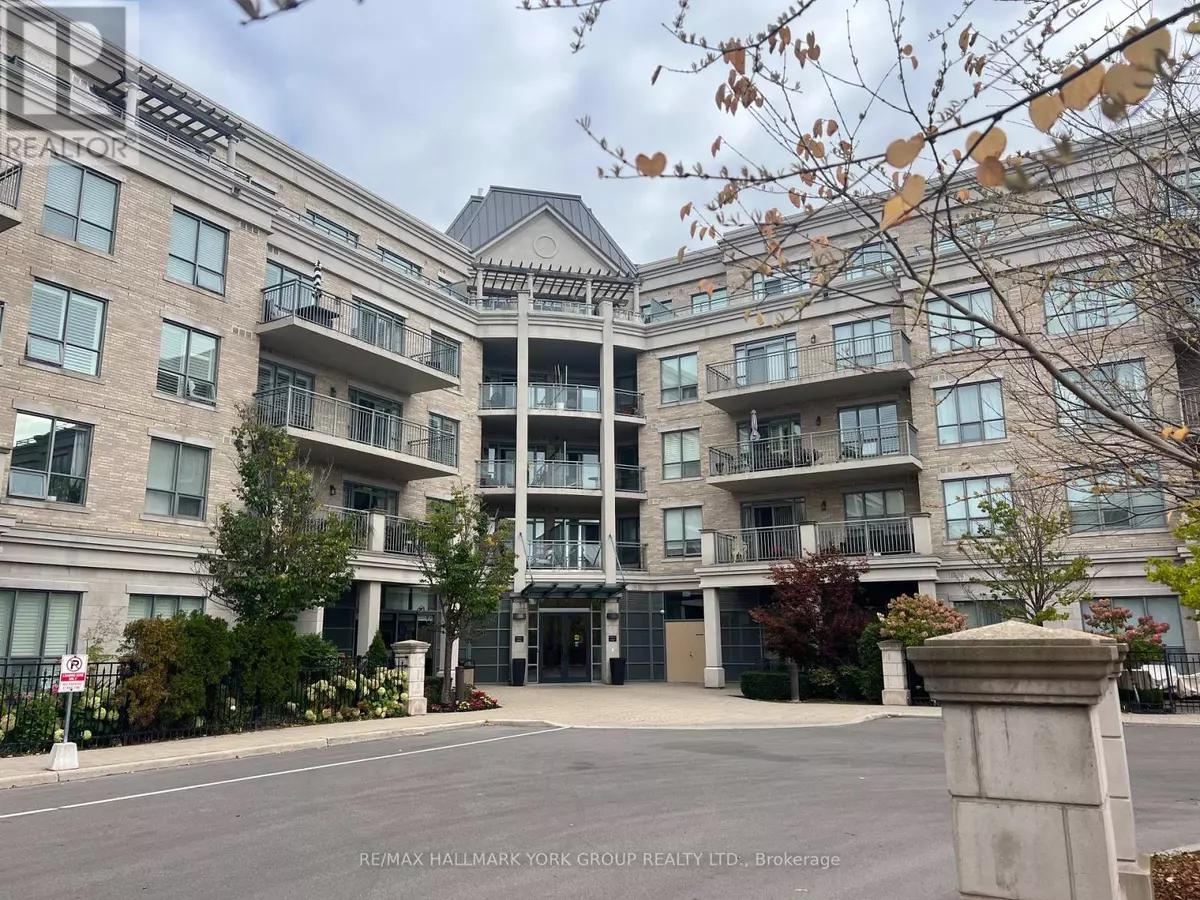REQUEST A TOUR If you would like to see this home without being there in person, select the "Virtual Tour" option and your agent will contact you to discuss available opportunities.
In-PersonVirtual Tour

$ 829,000
Est. payment /mo
Active
180 John West WAY #428 Aurora (bayview Wellington), ON L4G0E1
2 Beds
2 Baths
899 SqFt
UPDATED:
Key Details
Property Type Condo
Sub Type Condominium/Strata
Listing Status Active
Purchase Type For Sale
Square Footage 899 sqft
Price per Sqft $922
Subdivision Bayview Wellington
MLS® Listing ID N9391492
Bedrooms 2
Condo Fees $979/mo
Originating Board Toronto Regional Real Estate Board
Property Description
Welcome to this stylish and modern 2-bedroom condo located on the 4th floor, offering stunning easterly park views. Designed with a young, vibrant feel, this unit features beautiful wood-like flooring, soaring 9-foot ceilings, and an open-concept layout perfect for entertaining. This updated unit boasts sleek quartz countertops, beautiful bathrooms, premium finishes and gorgeous easterly views. Convenience is at your fingertips with in-suite laundry and easy access from the elevator.The buildings impressive amenities include underground parking, a storage locker, an outdoor pool, a BBQ center, a fully equipped gym, a theatre room, a party room, and concierge services, ensuring a luxurious lifestyle. Situated in a prime location, enjoy effortless access to the GO Train and bus stations, boutique shops, trendy restaurants, and Highway 404 for seamless commuting. This condo is the perfect blend of modern comfort and urban convenience. **** EXTRAS **** Park, pets allowed with restrictions, close to public transport, outdoor salt water pool, steam room, Party/meeting room, theatre room, gym, guest suite available, close to Senior Centre and Walking Trails (id:24570)
Location
Province ON
Rooms
Extra Room 1 Main level 5.66 m X 3.79 m Living room
Extra Room 2 Main level 4.38 m X 3.96 m Kitchen
Extra Room 3 Main level 3.93 m X 3.23 m Primary Bedroom
Extra Room 4 Main level 3.56 m X 3.1 m Bedroom 2
Interior
Heating Forced air
Cooling Central air conditioning
Flooring Porcelain Tile
Exterior
Garage Yes
Community Features Pet Restrictions
Waterfront No
View Y/N No
Total Parking Spaces 1
Private Pool No
Others
Ownership Condominium/Strata






