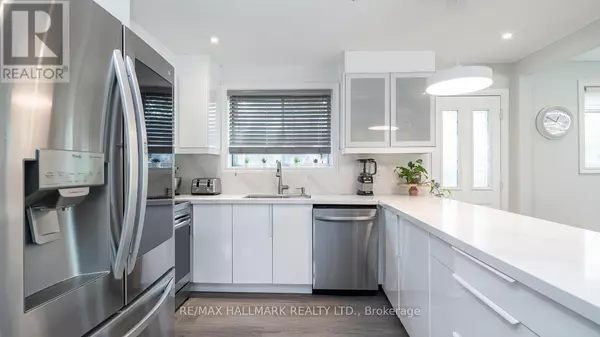
11 SEATON DRIVE Aurora (aurora Highlands), ON L4G2J9
3 Beds
2 Baths
UPDATED:
Key Details
Property Type Single Family Home
Sub Type Freehold
Listing Status Active
Purchase Type For Sale
Subdivision Aurora Highlands
MLS® Listing ID N9391979
Bedrooms 3
Half Baths 1
Originating Board Toronto Regional Real Estate Board
Property Description
Location
Province ON
Rooms
Extra Room 1 Lower level 4.97 m X 5.51 m Recreational, Games room
Extra Room 2 Main level 4.7 m X 3.05 m Living room
Extra Room 3 Main level 3.05 m X 2.5 m Dining room
Extra Room 4 Main level 4.15 m X 2.75 m Kitchen
Extra Room 5 Upper Level 4.3 m X 2.9 m Primary Bedroom
Extra Room 6 Upper Level 4.1 m X 2.7 m Bedroom 2
Interior
Heating Forced air
Cooling Central air conditioning
Flooring Laminate
Exterior
Garage Yes
Waterfront No
View Y/N No
Total Parking Spaces 4
Private Pool No
Building
Sewer Sanitary sewer
Others
Ownership Freehold






