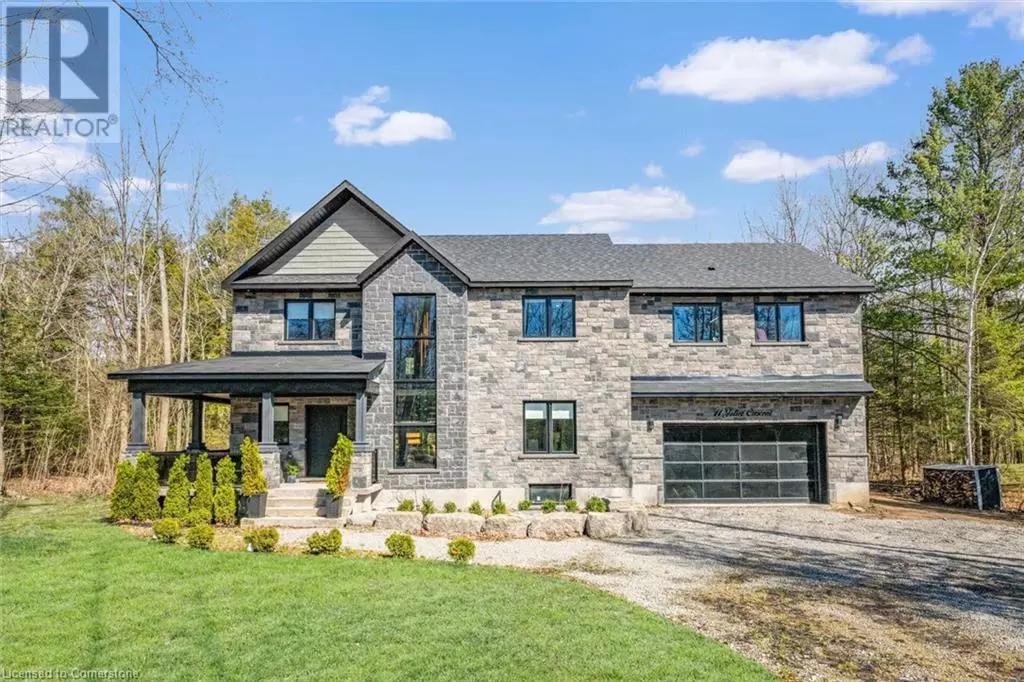
11 JOLIET Crescent Tiny, ON L9M0G3
5 Beds
3 Baths
2,572 SqFt
UPDATED:
Key Details
Property Type Single Family Home
Sub Type Freehold
Listing Status Active
Purchase Type For Sale
Square Footage 2,572 sqft
Price per Sqft $622
Subdivision Tiny
MLS® Listing ID 40661864
Style 2 Level
Bedrooms 5
Half Baths 1
Originating Board Cornerstone - Mississauga
Property Description
Location
Province ON
Lake Name Lake Huron
Rooms
Extra Room 1 Second level Measurements not available 4pc Bathroom
Extra Room 2 Second level 6'2'' x 11'0'' 4pc Bathroom
Extra Room 3 Second level 20'9'' x 14'10'' Primary Bedroom
Extra Room 4 Second level 11'11'' x 11'0'' Bedroom
Extra Room 5 Second level 12'6'' x 9'8'' Bedroom
Extra Room 6 Second level 12'0'' x 8'0'' Bedroom
Interior
Heating Forced air
Cooling Central air conditioning
Exterior
Garage Yes
Waterfront Yes
View Y/N Yes
View No Water View
Total Parking Spaces 7
Private Pool No
Building
Story 2
Sewer Septic System
Water Lake Huron
Architectural Style 2 Level
Others
Ownership Freehold






