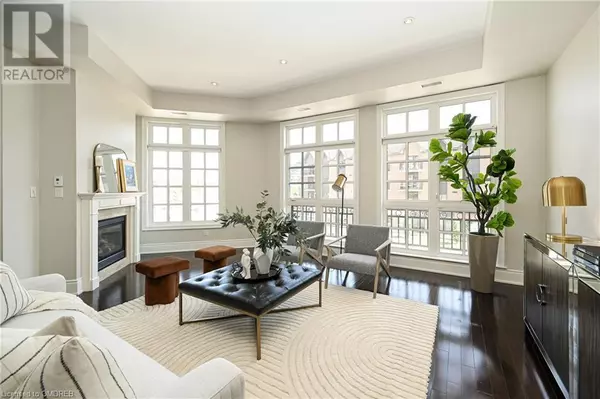
120 BRONTE Road Unit# 8 Oakville, ON L6L3C1
3 Beds
4 Baths
3,889 SqFt
UPDATED:
Key Details
Property Type Townhouse
Sub Type Townhouse
Listing Status Active
Purchase Type For Sale
Square Footage 3,889 sqft
Price per Sqft $449
Subdivision 1001 - Br Bronte
MLS® Listing ID 40663925
Style 3 Level
Bedrooms 3
Half Baths 1
Originating Board The Oakville, Milton & District Real Estate Board
Year Built 2005
Property Description
Location
Province ON
Rooms
Extra Room 1 Second level Measurements not available 2pc Bathroom
Extra Room 2 Second level 13'6'' x 12'10'' Dining room
Extra Room 3 Second level 21'7'' x 18'10'' Living room
Extra Room 4 Second level 13'4'' x 7'7'' Breakfast
Extra Room 5 Second level 13'10'' x 11'10'' Kitchen
Extra Room 6 Third level Measurements not available 4pc Bathroom
Interior
Heating Forced air
Cooling Central air conditioning
Exterior
Garage Yes
Waterfront No
View Y/N No
Total Parking Spaces 3
Private Pool No
Building
Story 3
Sewer Municipal sewage system
Architectural Style 3 Level
Others
Ownership Freehold






