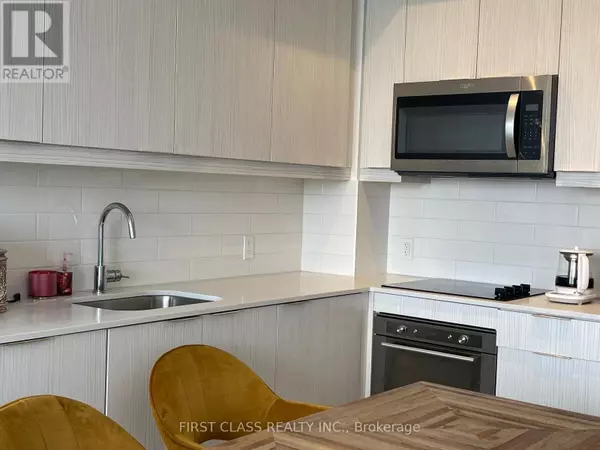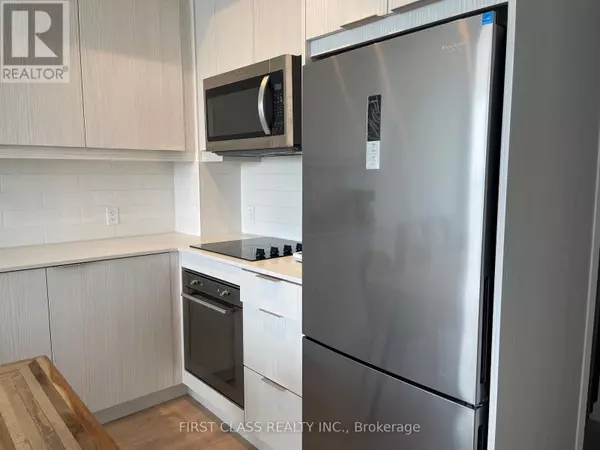
32 Forest Manor RD #1509 Toronto (henry Farm), ON M2J1M1
2 Beds
2 Baths
599 SqFt
UPDATED:
Key Details
Property Type Condo
Sub Type Condominium/Strata
Listing Status Active
Purchase Type For Rent
Square Footage 599 sqft
Subdivision Henry Farm
MLS® Listing ID C9511457
Bedrooms 2
Originating Board Toronto Regional Real Estate Board
Property Description
Location
Province ON
Rooms
Extra Room 1 Main level 3.96 m X 3.04 m Living room
Extra Room 2 Main level 3.35 m X 3.35 m Kitchen
Extra Room 3 Main level 3.62 m X 2.74 m Bedroom
Extra Room 4 Main level 2.52 m X 2.52 m Den
Extra Room 5 Main level Measurements not available Bathroom
Extra Room 6 Main level Measurements not available Bathroom
Interior
Cooling Central air conditioning
Flooring Laminate, Tile
Exterior
Garage Yes
Community Features Pets not Allowed, Community Centre
View Y/N No
Total Parking Spaces 1
Private Pool Yes
Others
Ownership Condominium/Strata
Acceptable Financing Monthly
Listing Terms Monthly






