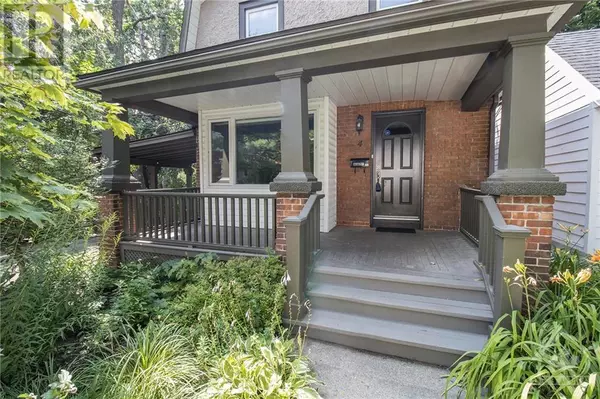
4 MIDDLETON DRIVE Ottawa, ON K1M1B8
3 Beds
2 Baths
UPDATED:
Key Details
Property Type Single Family Home
Sub Type Freehold
Listing Status Active
Purchase Type For Rent
Subdivision Lindenlea
MLS® Listing ID 1418098
Bedrooms 3
Originating Board Ottawa Real Estate Board
Year Built 1921
Property Description
Location
Province ON
Rooms
Extra Room 1 Second level 13'3\" x 12'0\" Primary Bedroom
Extra Room 2 Second level 10'8\" x 9'4\" Bedroom
Extra Room 3 Second level 8'3\" x 7'11\" Bedroom
Extra Room 4 Second level Measurements not available 4pc Bathroom
Extra Room 5 Basement Measurements not available Laundry room
Extra Room 6 Basement Measurements not available Storage
Interior
Heating Forced air
Cooling Central air conditioning
Flooring Hardwood, Tile
Fireplaces Number 1
Exterior
Garage Yes
Fence Fenced yard
Community Features Family Oriented
Waterfront No
View Y/N No
Total Parking Spaces 3
Private Pool No
Building
Lot Description Landscaped
Story 2
Sewer Municipal sewage system
Others
Ownership Freehold
Acceptable Financing Monthly
Listing Terms Monthly






