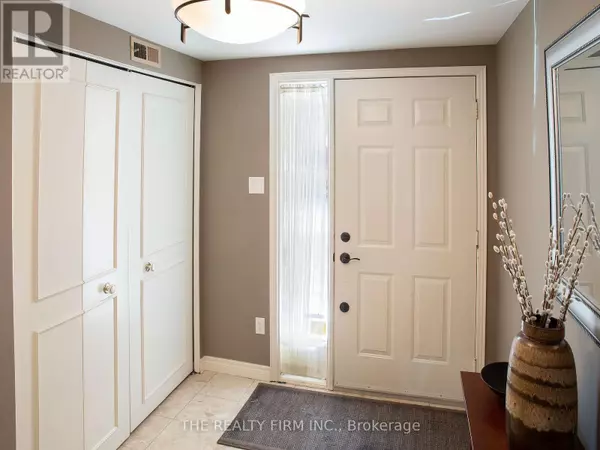
703 Windermere RD #19 London, ON N5X2P1
3 Beds
4 Baths
1,599 SqFt
UPDATED:
Key Details
Property Type Townhouse
Sub Type Townhouse
Listing Status Active
Purchase Type For Sale
Square Footage 1,599 sqft
Price per Sqft $343
Subdivision North G
MLS® Listing ID X9514476
Style Multi-level
Bedrooms 3
Half Baths 2
Condo Fees $480/mo
Originating Board London and St. Thomas Association of REALTORS®
Property Description
Location
Province ON
Rooms
Extra Room 1 Second level 4.6 m X 5.5 m Great room
Extra Room 2 Second level 3.2 m X 4 m Dining room
Extra Room 3 Second level 3 m X 4.8 m Kitchen
Extra Room 4 Second level 2.3 m X 2.3 m Eating area
Extra Room 5 Third level 3.8 m X 4.6 m Primary Bedroom
Extra Room 6 Third level 3 m X 3.7 m Bedroom 2
Interior
Heating Forced air
Cooling Central air conditioning
Exterior
Garage Yes
Community Features Pet Restrictions
Waterfront No
View Y/N No
Total Parking Spaces 3
Private Pool No
Building
Architectural Style Multi-level
Others
Ownership Condominium/Strata






