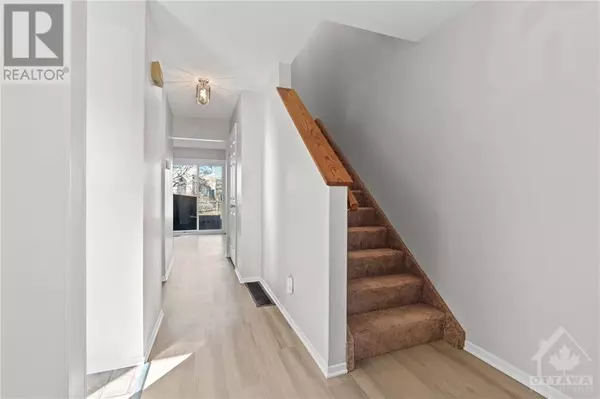
3511 ALADDIN LANE Ottawa, ON K1T1E1
3 Beds
2 Baths
UPDATED:
Key Details
Property Type Townhouse
Sub Type Townhouse
Listing Status Active
Purchase Type For Sale
Subdivision Blossom Park
MLS® Listing ID 1414582
Bedrooms 3
Half Baths 1
Condo Fees $452/mo
Originating Board Ottawa Real Estate Board
Year Built 1979
Property Description
Location
Province ON
Rooms
Extra Room 1 Second level 11'4\" x 8'4\" Bedroom
Extra Room 2 Second level 12'5\" x 9'10\" Bedroom
Extra Room 3 Second level 15'8\" x 9'11\" Primary Bedroom
Extra Room 4 Second level 9'10\" x 5'1\" 4pc Bathroom
Extra Room 5 Basement 17'9\" x 16'3\" Recreation room
Extra Room 6 Basement 10'5\" x 10'4\" Other
Interior
Heating Forced air
Cooling Central air conditioning
Flooring Mixed Flooring, Wall-to-wall carpet, Vinyl
Exterior
Garage No
Community Features Pets Allowed
Waterfront No
View Y/N No
Total Parking Spaces 1
Private Pool No
Building
Story 2
Sewer Municipal sewage system
Others
Ownership Condominium/Strata






