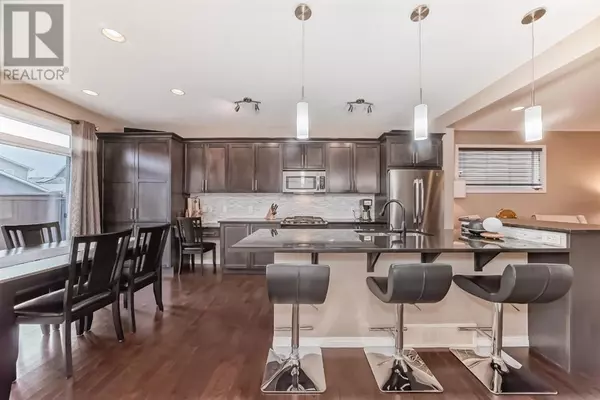
38 Auburn Crest Green SE Calgary, AB T3M0Z2
3 Beds
3 Baths
1,726 SqFt
UPDATED:
Key Details
Property Type Single Family Home
Sub Type Freehold
Listing Status Active
Purchase Type For Sale
Square Footage 1,726 sqft
Price per Sqft $385
Subdivision Auburn Bay
MLS® Listing ID A2177077
Bedrooms 3
Half Baths 1
Originating Board Calgary Real Estate Board
Year Built 2012
Lot Size 2,690 Sqft
Acres 2690.9775
Property Description
Location
Province AB
Rooms
Extra Room 1 Second level 11.67 Ft x 12.92 Ft Primary Bedroom
Extra Room 2 Second level 10.50 Ft x 10.67 Ft Bonus Room
Extra Room 3 Second level 5.92 Ft x 7.83 Ft Laundry room
Extra Room 4 Second level 9.25 Ft x 12.42 Ft Bedroom
Extra Room 5 Second level 9.25 Ft x 12.92 Ft Bedroom
Extra Room 6 Second level Measurements not available 4pc Bathroom
Interior
Heating Forced air
Cooling Central air conditioning
Flooring Carpeted, Hardwood, Linoleum
Exterior
Garage Yes
Garage Spaces 2.0
Garage Description 2
Fence Fence
Community Features Lake Privileges
Waterfront No
View Y/N No
Total Parking Spaces 2
Private Pool No
Building
Lot Description Lawn
Story 2
Others
Ownership Freehold






