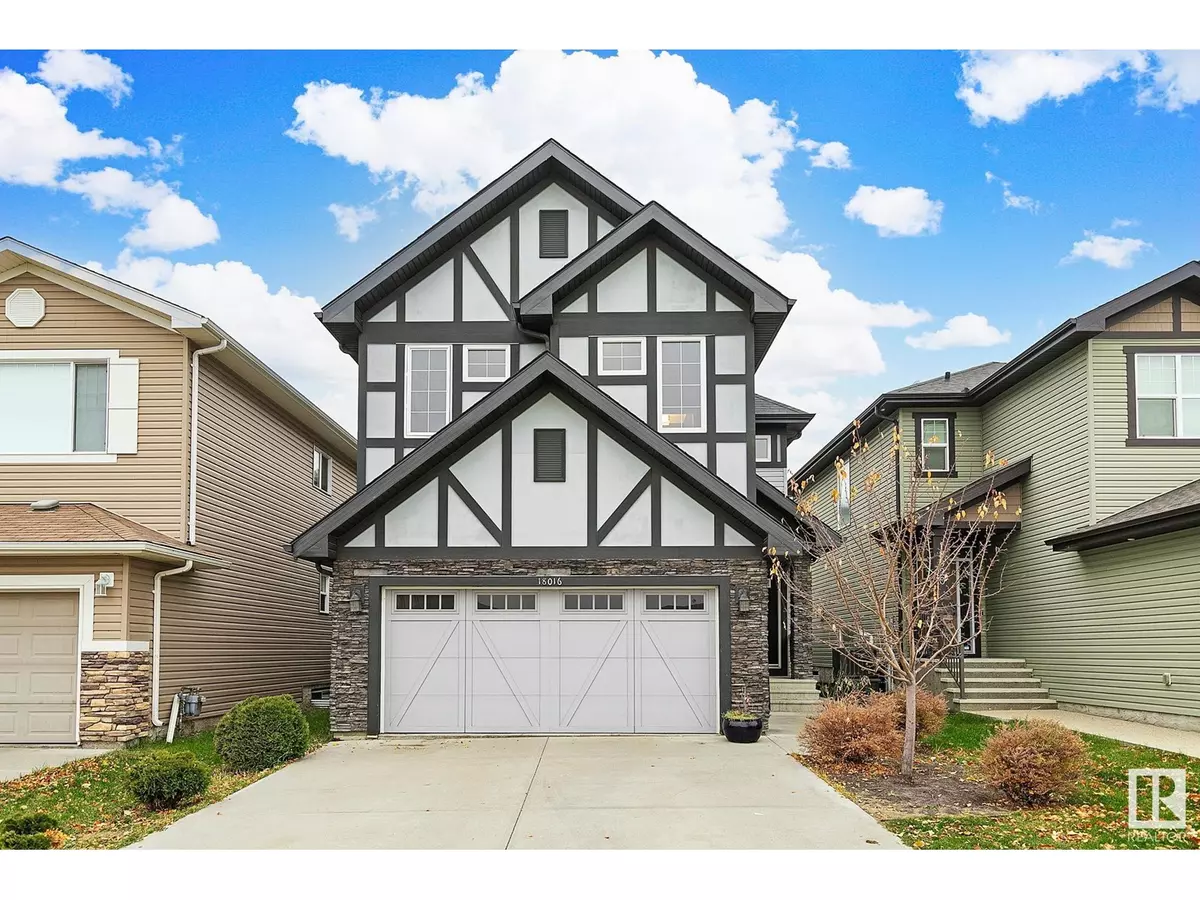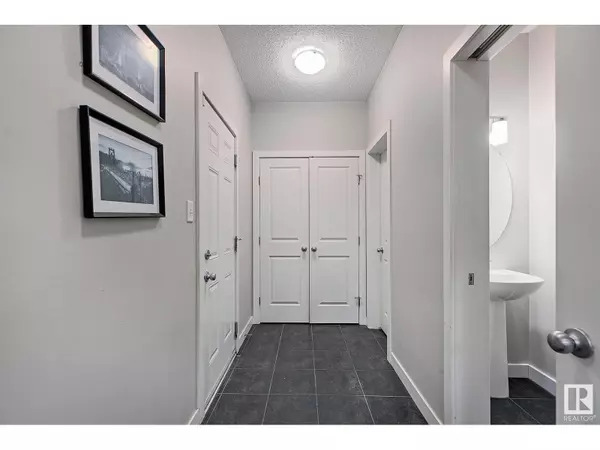
18016 78 ST NW Edmonton, AB T5Z0L4
3 Beds
3 Baths
2,365 SqFt
UPDATED:
Key Details
Property Type Single Family Home
Sub Type Freehold
Listing Status Active
Purchase Type For Sale
Square Footage 2,365 sqft
Price per Sqft $243
Subdivision Crystallina Nera West
MLS® Listing ID E4412603
Bedrooms 3
Half Baths 1
Originating Board REALTORS® Association of Edmonton
Year Built 2013
Lot Size 4,077 Sqft
Acres 4077.9075
Property Description
Location
Province AB
Rooms
Extra Room 1 Main level 4.33 m X 4.29 m Living room
Extra Room 2 Main level 3.72 m X 4.29 m Dining room
Extra Room 3 Main level 5.51 m X 6.09 m Kitchen
Extra Room 4 Upper Level 4.38 m X 5.75 m Primary Bedroom
Extra Room 5 Upper Level 3.9 m X 2.75 m Bedroom 2
Extra Room 6 Upper Level 3.9 m X 2.8 m Bedroom 3
Interior
Heating Forced air
Fireplaces Type Unknown
Exterior
Garage Yes
Waterfront No
View Y/N No
Total Parking Spaces 4
Private Pool No
Building
Story 2
Others
Ownership Freehold






