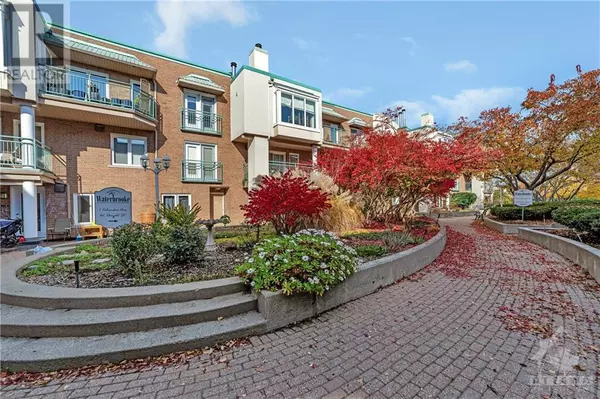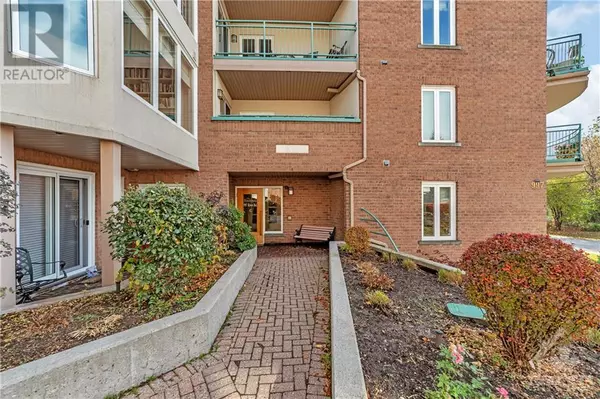
997 NORTH RIVER RD #404C Ottawa, ON K1K3V5
2 Beds
2 Baths
UPDATED:
Key Details
Property Type Condo
Sub Type Condominium/Strata
Listing Status Active
Purchase Type For Sale
Subdivision Overbrook
MLS® Listing ID 1418983
Bedrooms 2
Condo Fees $992/mo
Originating Board Ottawa Real Estate Board
Year Built 1990
Property Description
Location
Province ON
Rooms
Extra Room 1 Main level 9'9\" x 5'0\" Foyer
Extra Room 2 Main level 10'3\" x 8'8\" Kitchen
Extra Room 3 Main level 16'0\" x 12'10\" Living room
Extra Room 4 Main level 10'10\" x 8'10\" Dining room
Extra Room 5 Main level 14'6\" x 11'11\" Den
Extra Room 6 Main level 10'4\" x 10'0\" Bedroom
Interior
Heating Baseboard heaters, Heat Pump
Cooling Central air conditioning
Flooring Wall-to-wall carpet, Tile
Fireplaces Number 1
Exterior
Garage Yes
Community Features Adult Oriented, Pets Allowed With Restrictions
Waterfront No
View Y/N No
Total Parking Spaces 1
Private Pool No
Building
Story 1
Sewer Municipal sewage system
Others
Ownership Condominium/Strata






