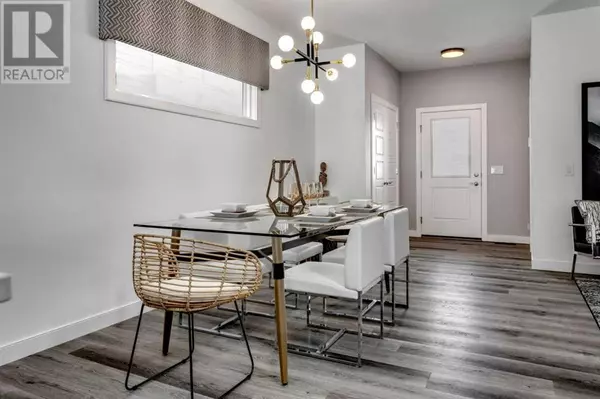
15 Elderberry Way Rural Rocky View County, AB T3Z2C5
4 Beds
4 Baths
2,204 SqFt
UPDATED:
Key Details
Property Type Single Family Home
Sub Type Freehold
Listing Status Active
Purchase Type For Sale
Square Footage 2,204 sqft
Price per Sqft $415
Subdivision Harmony
MLS® Listing ID A2176109
Bedrooms 4
Half Baths 1
Originating Board Calgary Real Estate Board
Lot Size 6,659 Sqft
Acres 6659.8467
Property Description
Location
Province AB
Rooms
Extra Room 1 Basement Measurements not available 3pc Bathroom
Extra Room 2 Basement 12.08 Ft x 13.58 Ft Bedroom
Extra Room 3 Main level Measurements not available 2pc Bathroom
Extra Room 4 Main level 17.75 Ft x 12.92 Ft Great room
Extra Room 5 Main level 13.00 Ft x 11.17 Ft Den
Extra Room 6 Main level 13.01 Ft x 15.01 Ft Dining room
Interior
Heating Forced air,
Cooling None
Flooring Carpeted, Vinyl Plank
Fireplaces Number 1
Exterior
Garage Yes
Garage Spaces 2.0
Garage Description 2
Fence Not fenced
Community Features Golf Course Development, Lake Privileges
Waterfront No
View Y/N No
Total Parking Spaces 4
Private Pool No
Building
Lot Description Garden Area
Story 3
Sewer Municipal sewage system
Others
Ownership Freehold






