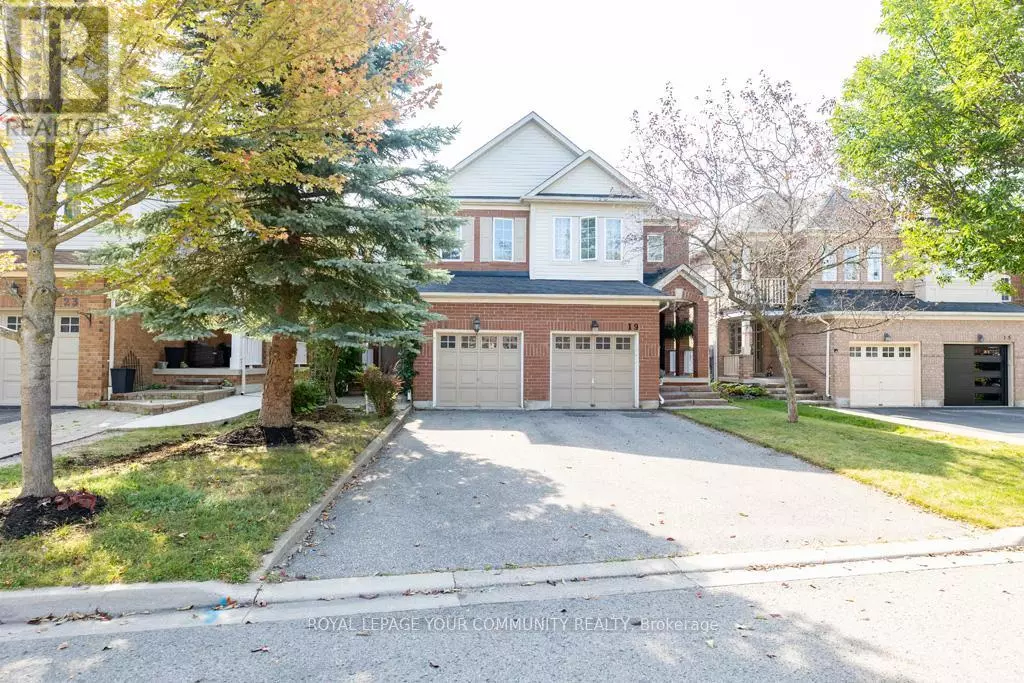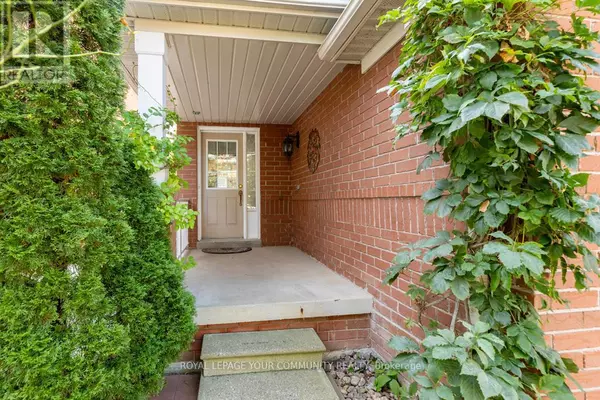
21 BAYWELL CRESCENT Aurora (bayview Wellington), ON L4G7M7
3 Beds
3 Baths
OPEN HOUSE
Sat Nov 16, 1:00pm - 3:00pm
Sun Nov 17, 1:00pm - 3:00pm
UPDATED:
Key Details
Property Type Single Family Home
Sub Type Freehold
Listing Status Active
Purchase Type For Sale
Subdivision Bayview Wellington
MLS® Listing ID N10412823
Bedrooms 3
Half Baths 1
Originating Board Toronto Regional Real Estate Board
Property Description
Location
Province ON
Rooms
Extra Room 1 Second level 4.6 m X 3.05 m Primary Bedroom
Extra Room 2 Second level 3.5 m X 256 m Bedroom 2
Extra Room 3 Second level 3.5 m X 2.56 m Bedroom 3
Extra Room 4 Lower level 7.5 m X 3.05 m Recreational, Games room
Extra Room 5 Ground level 3.88 m X 3.84 m Family room
Extra Room 6 Ground level 3.66 m X 2.76 m Dining room
Interior
Heating Forced air
Cooling Central air conditioning, Ventilation system
Flooring Hardwood, Ceramic, Carpeted, Laminate
Exterior
Garage Yes
Waterfront No
View Y/N No
Total Parking Spaces 3
Private Pool No
Building
Story 2
Sewer Sanitary sewer
Others
Ownership Freehold






