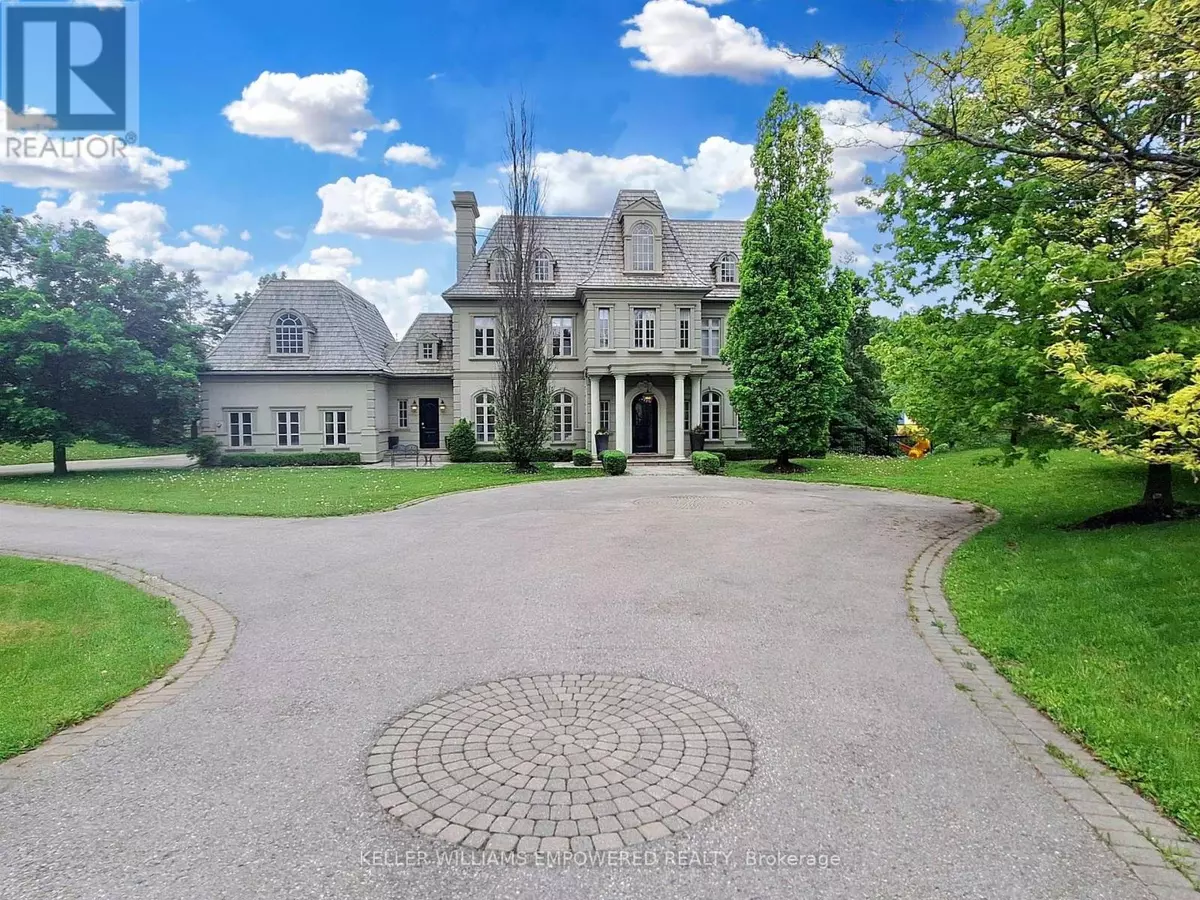
18 MCROBERTS PLACE Aurora (aurora Estates), ON L4G6X2
5 Beds
8 Baths
4,999 SqFt
UPDATED:
Key Details
Property Type Single Family Home
Sub Type Freehold
Listing Status Active
Purchase Type For Sale
Square Footage 4,999 sqft
Price per Sqft $934
Subdivision Aurora Estates
MLS® Listing ID N10414863
Bedrooms 5
Half Baths 2
Originating Board Toronto Regional Real Estate Board
Property Description
Location
Province ON
Rooms
Extra Room 1 Second level 5.17 m X 5.87 m Primary Bedroom
Extra Room 2 Second level 4.34 m X 4.41 m Bedroom 2
Extra Room 3 Second level 6.07 m X 4.42 m Bedroom 3
Extra Room 4 Second level 5.21 m X 5.82 m Bedroom 4
Extra Room 5 Basement 6.44 m X 4.71 m Media
Extra Room 6 Basement 5.79 m X 5 m Recreational, Games room
Interior
Heating Forced air
Cooling Central air conditioning
Flooring Stone, Hardwood, Carpeted
Fireplaces Number 4
Exterior
Garage Yes
Community Features Community Centre
Waterfront No
View Y/N No
Total Parking Spaces 11
Private Pool Yes
Building
Lot Description Landscaped
Story 2
Sewer Septic System
Others
Ownership Freehold






