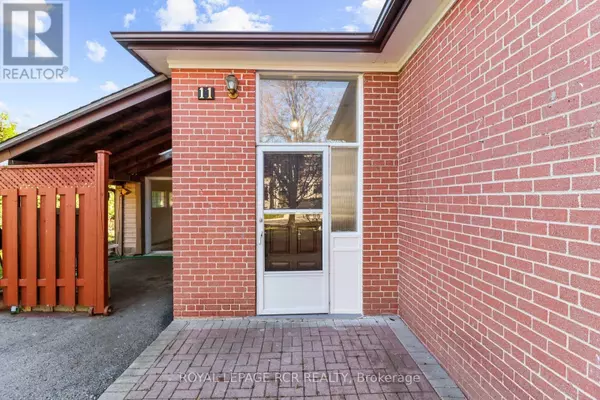
11 JOHNSON ROAD Aurora (aurora Highlands), ON L4G2A3
4 Beds
3 Baths
1,099 SqFt
UPDATED:
Key Details
Property Type Single Family Home
Sub Type Freehold
Listing Status Active
Purchase Type For Sale
Square Footage 1,099 sqft
Price per Sqft $1,019
Subdivision Aurora Highlands
MLS® Listing ID N10415077
Style Bungalow
Bedrooms 4
Half Baths 1
Originating Board Toronto Regional Real Estate Board
Property Description
Location
Province ON
Rooms
Extra Room 1 Basement 4.37 m X 3.72 m Workshop
Extra Room 2 Basement 7.01 m X 4.74 m Recreational, Games room
Extra Room 3 Basement 3.85 m X 2.94 m Kitchen
Extra Room 4 Basement 3.85 m X 2.63 m Bedroom 4
Extra Room 5 Basement 4.48 m X 3.72 m Games room
Extra Room 6 Main level 5.67 m X 3.57 m Living room
Interior
Heating Forced air
Cooling Central air conditioning
Flooring Hardwood, Tile, Vinyl, Carpeted, Laminate
Exterior
Garage Yes
Community Features Community Centre
Waterfront No
View Y/N No
Total Parking Spaces 3
Private Pool No
Building
Story 1
Sewer Sanitary sewer
Architectural Style Bungalow
Others
Ownership Freehold






