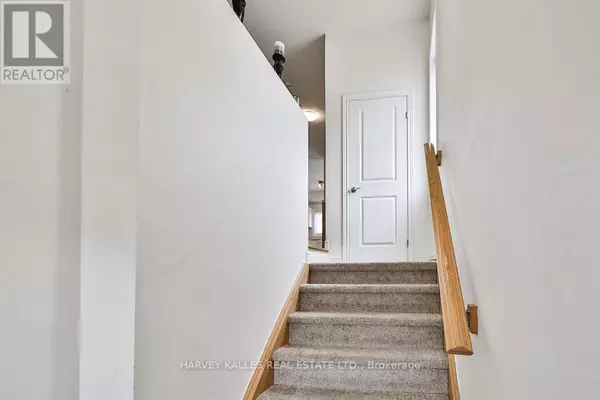
20 BARLEY LANE Hamilton (ancaster), ON L9K0K1
3 Beds
3 Baths
1,399 SqFt
UPDATED:
Key Details
Property Type Townhouse
Sub Type Townhouse
Listing Status Active
Purchase Type For Sale
Square Footage 1,399 sqft
Price per Sqft $492
Subdivision Ancaster
MLS® Listing ID X10421669
Bedrooms 3
Half Baths 1
Condo Fees $86/mo
Originating Board Toronto Regional Real Estate Board
Property Description
Location
Province ON
Rooms
Extra Room 1 Second level Measurements not available Bathroom
Extra Room 2 Second level 3.56 m X 5.13 m Living room
Extra Room 3 Second level 2.41 m X 3.38 m Kitchen
Extra Room 4 Second level 2.42 m X 3.35 m Dining room
Extra Room 5 Third level 4.85 m X 3.23 m Primary Bedroom
Extra Room 6 Third level 2.34 m X 2.92 m Bedroom 2
Interior
Heating Forced air
Cooling Central air conditioning
Flooring Hardwood
Exterior
Garage Yes
Community Features Pet Restrictions
Waterfront No
View Y/N No
Total Parking Spaces 2
Private Pool No
Building
Story 3
Others
Ownership Condominium/Strata






