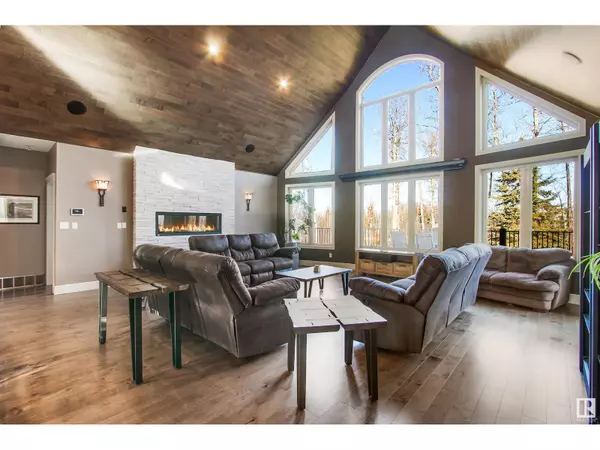
208 41124 Twp Rd 630 Rural Bonnyville, AB T9M1P1
5 Beds
3 Baths
2,634 SqFt
UPDATED:
Key Details
Property Type Single Family Home
Listing Status Active
Purchase Type For Sale
Square Footage 2,634 sqft
Price per Sqft $352
Subdivision Whitetail Ridge Estates
MLS® Listing ID E4413516
Bedrooms 5
Originating Board REALTORS® Association of Edmonton
Year Built 2013
Lot Size 3.040 Acres
Acres 132422.4
Property Description
Location
Province AB
Rooms
Extra Room 1 Lower level Measurements not available Bedroom 3
Extra Room 2 Lower level Measurements not available Bedroom 4
Extra Room 3 Lower level Measurements not available Bedroom 5
Extra Room 4 Lower level Measurements not available Recreation room
Extra Room 5 Main level Measurements not available Living room
Extra Room 6 Main level Measurements not available Dining room
Interior
Heating Forced air, In Floor Heating
Cooling Central air conditioning
Fireplaces Type Unknown
Exterior
Garage Yes
Waterfront No
View Y/N No
Private Pool No
Building
Story 1.5






