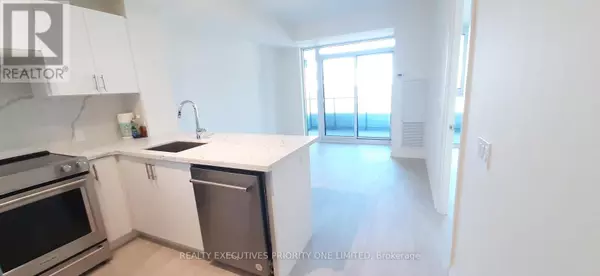REQUEST A TOUR If you would like to see this home without being there in person, select the "Virtual Tour" option and your agent will contact you to discuss available opportunities.
In-PersonVirtual Tour

$ 2,200
New
8960 Jane ST #316 Vaughan (concord), ON L4K0N9
1 Bed
2 Baths
599 SqFt
UPDATED:
Key Details
Property Type Condo
Sub Type Condominium/Strata
Listing Status Active
Purchase Type For Rent
Square Footage 599 sqft
Subdivision Concord
MLS® Listing ID N10429740
Bedrooms 1
Half Baths 1
Originating Board Toronto Regional Real Estate Board
Property Description
Modern 1-Bedroom Condo for Rent at Charisma Condos by Greenpark Homes!Experience luxurious living in this brand-new 1-bedroom unit with a spacious balcony offering stunning Westerly views. This contemporary suite features:9' ceilings and expansive floor-to-ceiling windows for ample natural light.A designer kitchen with a center island, upgraded quartz countertops, and backsplash.Full-sized stainless steel appliances and stylish laminate flooring throughout.Upgraded ceramic tiles in the bathroom.Located steps from Vaughan Mills Mall and close to Highways 400 & 407, Viva Bus Line, and TTC subway transit, this condo offers unbeatable convenience.Enjoy access to incredible building amenities, including:Outdoor pool and terraceTheatre and games roomYoga studio and fitness centerParty room, billiards, and bocce courtsSerenity lounge, wellness courtyard, and Pet Grooming RoomWi-Fi Lounge and Pool LoungeThis rental includes 1 locker, and FREE Rogers Internet! Move into a vibrant community with everything you need at your doorstep. Book your viewing today! **** EXTRAS **** Stove, Dishwasher, Washer, Dryer, Locker, Window Covering, Central A/C (id:24570)
Location
Province ON
Rooms
Extra Room 1 Main level 6.401 m X 3.048 m Living room
Extra Room 2 Main level 6.401 m X 3.048 m Dining room
Extra Room 3 Main level 6.401 m X 3.048 m Kitchen
Extra Room 4 Main level 3.322 m X 3.048 m Bedroom
Interior
Heating Forced air
Cooling Central air conditioning
Flooring Laminate
Exterior
Garage No
Community Features Pets not Allowed
Waterfront No
View Y/N No
Private Pool No
Others
Ownership Condominium/Strata
Acceptable Financing Monthly
Listing Terms Monthly






