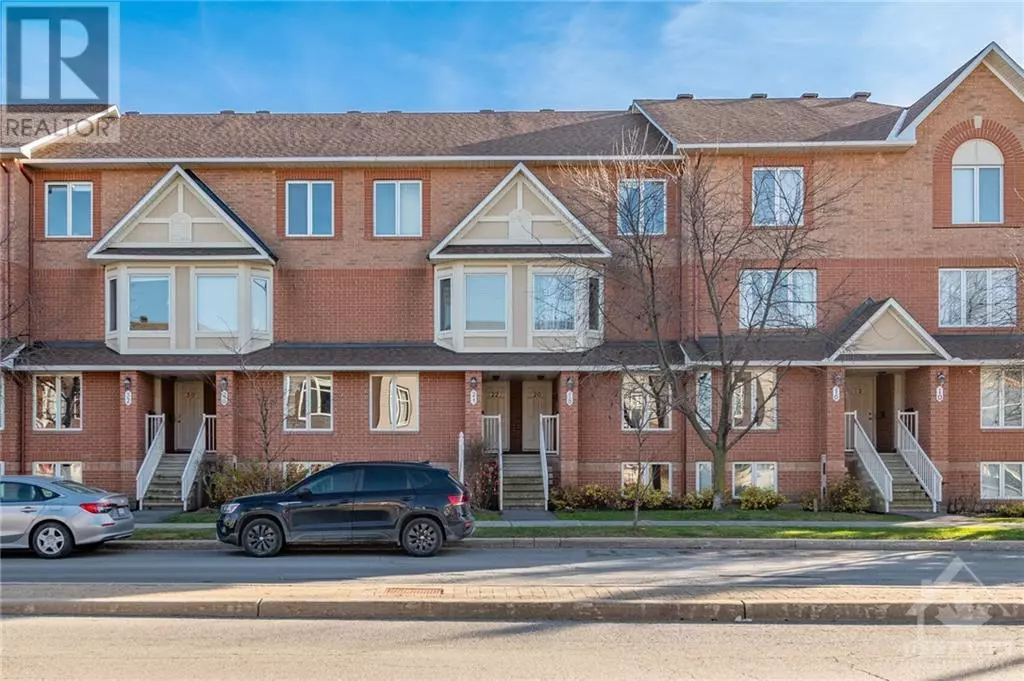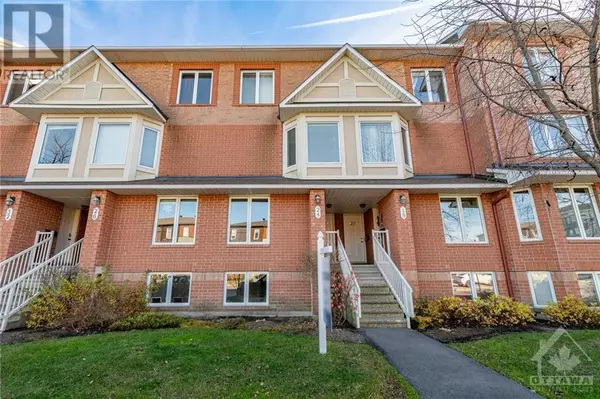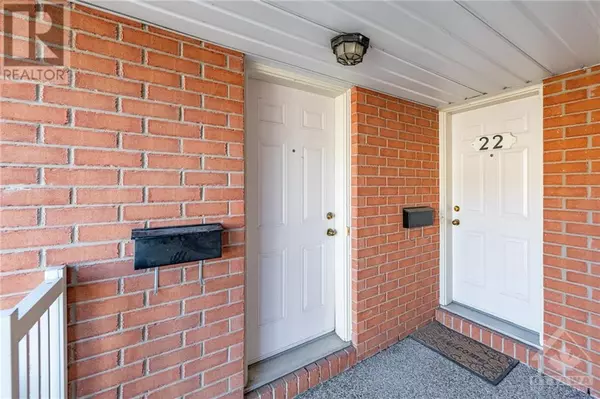
24 LAKEPOINTE DRIVE Orleans, ON K4A5E3
2 Beds
3 Baths
UPDATED:
Key Details
Property Type Condo
Sub Type Condominium/Strata
Listing Status Active
Purchase Type For Sale
Subdivision Avalon East
MLS® Listing ID 1420890
Bedrooms 2
Half Baths 1
Condo Fees $307/mo
Originating Board Ottawa Real Estate Board
Year Built 2005
Property Description
Location
Province ON
Rooms
Extra Room 1 Lower level 12'0\" x 12'0\" Primary Bedroom
Extra Room 2 Lower level Measurements not available 4pc Ensuite bath
Extra Room 3 Lower level 13'0\" x 10'0\" Bedroom
Extra Room 4 Lower level Measurements not available 4pc Ensuite bath
Extra Room 5 Lower level Measurements not available Laundry room
Extra Room 6 Main level 24'0\" x 14'0\" Living room
Interior
Heating Forced air
Cooling Central air conditioning
Flooring Wall-to-wall carpet, Mixed Flooring, Hardwood, Tile
Exterior
Garage No
Community Features Family Oriented, Pets Allowed With Restrictions
Waterfront No
View Y/N No
Total Parking Spaces 2
Private Pool No
Building
Story 2
Sewer Municipal sewage system
Others
Ownership Condominium/Strata






