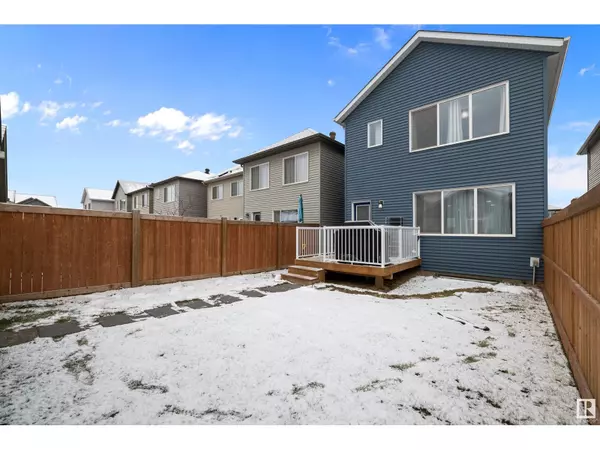
22347 93 AV NW Edmonton, AB T5T7L9
5 Beds
4 Baths
1,702 SqFt
OPEN HOUSE
Sat Nov 23, 12:00pm - 4:00pm
Sun Nov 24, 12:00pm - 4:00pm
UPDATED:
Key Details
Property Type Single Family Home
Sub Type Freehold
Listing Status Active
Purchase Type For Sale
Square Footage 1,702 sqft
Price per Sqft $322
Subdivision Secord
MLS® Listing ID E4414299
Bedrooms 5
Half Baths 1
Originating Board REALTORS® Association of Edmonton
Year Built 2020
Lot Size 2,899 Sqft
Acres 2899.69
Property Description
Location
Province AB
Rooms
Extra Room 1 Basement 5.39 m X 4.23 m Family room
Extra Room 2 Basement 3.09 m X 2.79 m Bedroom 5
Extra Room 3 Main level 3.79 m X 5.23 m Living room
Extra Room 4 Main level 3.55 m X 3.32 m Dining room
Extra Room 5 Main level 3.98 m X 3.57 m Kitchen
Extra Room 6 Upper Level 4.46 m X 3.83 m Primary Bedroom
Interior
Heating Forced air
Cooling Central air conditioning
Exterior
Garage Yes
Waterfront No
View Y/N No
Private Pool No
Building
Story 2
Others
Ownership Freehold






