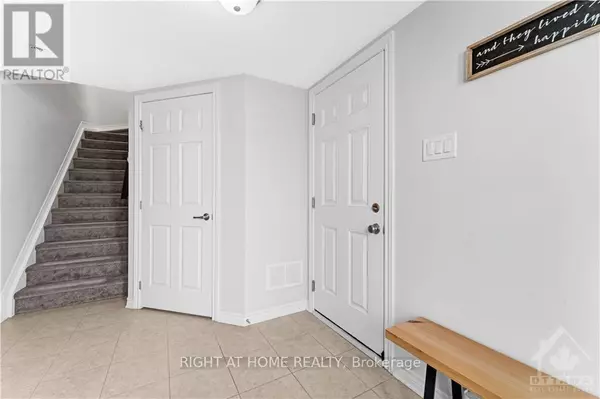REQUEST A TOUR If you would like to see this home without being there in person, select the "Virtual Tour" option and your agent will contact you to discuss available opportunities.
In-PersonVirtual Tour

$ 524,900
Est. payment /mo
Active
74 FEATHERTOP LANE Ottawa, ON K2V0K7
2 Beds
2 Baths
UPDATED:
Key Details
Property Type Townhouse
Sub Type Townhouse
Listing Status Active
Purchase Type For Sale
Subdivision 9010 - Kanata - Emerald Meadows/Trailwest
MLS® Listing ID X10419598
Bedrooms 2
Originating Board Ottawa Real Estate Board
Property Description
PRICE REDUCED***OPEN HOUSE SUNDAY, DECEMBER 1st 2-4PM****Welcome to your dream home! This stunning Mattamy residence, built in 2019, offers a sophisticated living space. This modern 2-bedroom, 2-bathroom home features an open-concept design, perfect for hosting gatherings. Step out onto your private balcony, ideal for summer barbecues! The gourmet kitchen is outfitted with stainless steel appliances and upgraded tall cabinetry, creating a fresh and bright atmosphere. Throughout the home, you'll find contemporary fixtures. On the upper level, the primary bedroom boasts large windows and a spacious walk-in closet. Additionally, there’s a second bedroom with a full bathroom. The ground floor provides easy access to a generous garage, a large laundry room, and a welcoming entrance for your guests. Located just steps away from the Trans Canada Trail, public transit, parks, and schools., Flooring: Carpet Wall To Wall (id:24570)
Location
Province ON
Rooms
Extra Room 1 Second level 3.81 m X 3.04 m Kitchen
Extra Room 2 Second level 2.74 m X 3.25 m Dining room
Extra Room 3 Second level 5.08 m X 3.86 m Living room
Extra Room 4 Third level 3.3 m X 4.08 m Primary Bedroom
Extra Room 5 Third level 2.23 m X 1.62 m Other
Extra Room 6 Third level 2.48 m X 2.33 m Bathroom
Interior
Heating Forced air
Cooling Central air conditioning
Exterior
Parking Features Yes
View Y/N No
Total Parking Spaces 3
Private Pool No
Building
Story 3
Sewer Sanitary sewer
Others
Ownership Freehold






